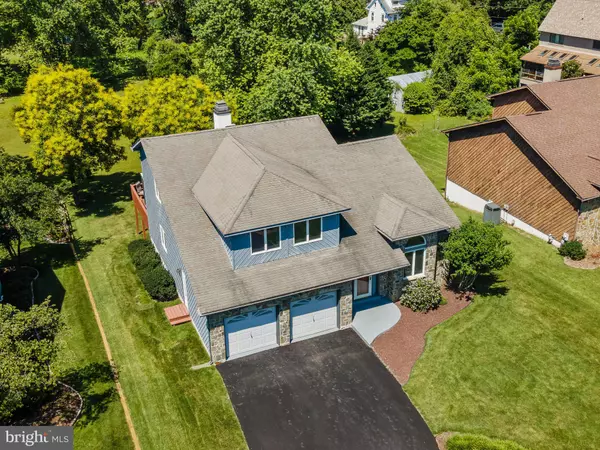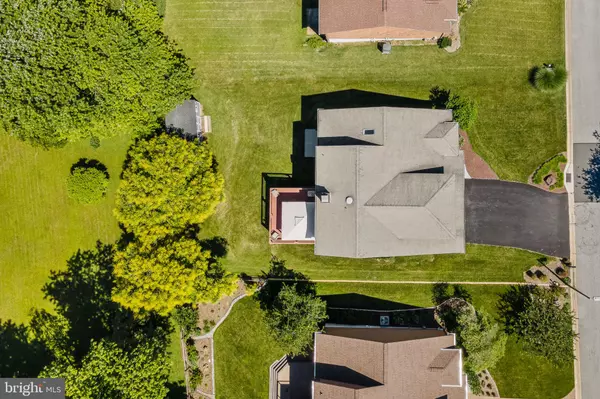For more information regarding the value of a property, please contact us for a free consultation.
10 HAYES CT Wilmington, DE 19808
Want to know what your home might be worth? Contact us for a FREE valuation!

Our team is ready to help you sell your home for the highest possible price ASAP
Key Details
Sold Price $494,000
Property Type Single Family Home
Sub Type Detached
Listing Status Sold
Purchase Type For Sale
Square Footage 2,825 sqft
Price per Sqft $174
Subdivision Fairway Estates
MLS Listing ID DENC2000326
Sold Date 08/03/21
Style Contemporary
Bedrooms 3
Full Baths 3
Half Baths 1
HOA Y/N N
Abv Grd Liv Area 2,825
Originating Board BRIGHT
Year Built 1989
Annual Tax Amount $4,655
Tax Year 2020
Lot Size 9,583 Sqft
Acres 0.22
Lot Dimensions 70.00 x 143.60
Property Description
Welcome to Fairway Estates !! This 2 Story Contemporary model is a rare find in a very desirable location! Built new in 1989. Upon entering you will notice the gleaming natural hardwood floors throughout the living room, dining room with enormous ceiling heights, where you will notice the loft above for an office space or a sitting room ,your call. Once in the upper level you will find a very large master bedroom with its own master bath along with very spacious 2cd & 3rd bedrooms, and all new modern tricolor carpeting. The kitchen offers 42" neutral color cabinetry ,recessed lighting with corian countertops and ceramic flooring. Right down the hall is your family room ,with a gorgeous real stone wood burning fireplace, and sliding glass doors leading out onto your beautiful large deck, overlooking the lovely green foliage while great for entertaining. Next you will stroll down to the lower level ,loving that the laundry room is on the main floor. Now for the fabulously BIG!! finished game/entertainment room for adults and kids to enjoy that features a 3rd full bathroom and jacuzzi tub, and its own entrance leading outside to the concrete patio while viewing the well groomed manicured landscaping. Wait did I mention the interior of the home and the 2 car garage were freshly painted with a neutral color throughout! This home is ready!!! and needs nothing. Don't let this dream of a home pass you bye.
Location
State DE
County New Castle
Area Elsmere/Newport/Pike Creek (30903)
Zoning NC6.5
Rooms
Other Rooms Living Room, Dining Room, Primary Bedroom, Bedroom 2, Kitchen, Family Room, Bedroom 1, Recreation Room
Basement Full
Interior
Interior Features Ceiling Fan(s), Pantry, Recessed Lighting, Window Treatments, Wood Floors, Walk-in Closet(s), Kitchen - Table Space, Kitchen - Eat-In, Family Room Off Kitchen
Hot Water Natural Gas
Heating Forced Air
Cooling Central A/C
Flooring Carpet, Hardwood, Ceramic Tile
Fireplaces Number 1
Equipment Dishwasher
Window Features Casement
Appliance Dishwasher
Heat Source Natural Gas
Laundry Main Floor
Exterior
Exterior Feature Patio(s), Deck(s)
Parking Features Garage Door Opener, Garage - Side Entry, Inside Access
Garage Spaces 2.0
Water Access N
Roof Type Architectural Shingle
Accessibility 32\"+ wide Doors
Porch Patio(s), Deck(s)
Attached Garage 2
Total Parking Spaces 2
Garage Y
Building
Story 2
Sewer Public Sewer
Water Public
Architectural Style Contemporary
Level or Stories 2
Additional Building Above Grade, Below Grade
Structure Type Dry Wall,Cathedral Ceilings
New Construction N
Schools
School District Red Clay Consolidated
Others
Pets Allowed N
Senior Community No
Tax ID 08-026.40-090
Ownership Fee Simple
SqFt Source Assessor
Acceptable Financing FHA, Conventional, Cash, VA
Horse Property N
Listing Terms FHA, Conventional, Cash, VA
Financing FHA,Conventional,Cash,VA
Special Listing Condition Standard
Read Less

Bought with Betsy P Reinert • Long & Foster Real Estate, Inc.
GET MORE INFORMATION





