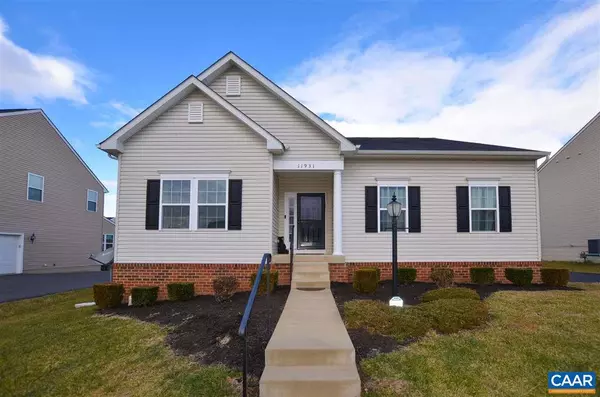For more information regarding the value of a property, please contact us for a free consultation.
11931 FIELD STONE BLVD Culpeper, VA 22701
Want to know what your home might be worth? Contact us for a FREE valuation!

Our team is ready to help you sell your home for the highest possible price ASAP
Key Details
Sold Price $348,000
Property Type Single Family Home
Sub Type Detached
Listing Status Sold
Purchase Type For Sale
Square Footage 1,548 sqft
Price per Sqft $224
Subdivision Unknown
MLS Listing ID 612723
Sold Date 02/23/21
Style Ranch/Rambler
Bedrooms 3
Full Baths 2
HOA Fees $86/mo
HOA Y/N Y
Abv Grd Liv Area 1,548
Originating Board CAAR
Year Built 2015
Annual Tax Amount $1,883
Tax Year 2020
Lot Size 9,583 Sqft
Acres 0.22
Property Description
IMMACULATE beauty in sought after Three Flags Community. One level living with bright, open floor plan featuring gleaming HARDWOODS, vaulted ceilings and gas FIREPLACE. Kitchen boasts GRANITE counters and ISLAND, Breakfast Bar and Nook, STAINLESS steel appliances, and PANTRY. Spacious Dining or Sun Room opens to back porch with new awning overlooking tidy fenced back yard with patio area. Owner's suite with walk-in closet and dual vanities. Main level laundry convenient to all three bedrooms. Full hall bath. Full basement with rough-in has plenty of light and space for another bedroom and family room. Exercise equipment conveys! Attached 2-car garage as well as two more parking spaces next to home. Just a quick walk to the community pool!,Granite Counter,Wood Cabinets
Location
State VA
County Culpeper
Zoning R-3
Rooms
Other Rooms Dining Room, Primary Bedroom, Kitchen, Family Room, Foyer, Breakfast Room, Utility Room, Additional Bedroom
Basement Full, Interior Access, Unfinished, Windows
Main Level Bedrooms 3
Interior
Interior Features Walk-in Closet(s), Breakfast Area, Kitchen - Island, Pantry, Recessed Lighting, Entry Level Bedroom
Heating Central, Forced Air
Cooling Central A/C, Heat Pump(s)
Flooring Ceramic Tile, Hardwood
Fireplaces Number 1
Fireplaces Type Gas/Propane
Equipment Dryer, Washer/Dryer Hookups Only, Washer, Dishwasher, Microwave, Refrigerator
Fireplace Y
Appliance Dryer, Washer/Dryer Hookups Only, Washer, Dishwasher, Microwave, Refrigerator
Heat Source Natural Gas
Exterior
Exterior Feature Patio(s), Porch(es)
Parking Features Other, Garage - Side Entry
Fence Partially
View Garden/Lawn
Roof Type Architectural Shingle
Accessibility None
Porch Patio(s), Porch(es)
Attached Garage 2
Garage Y
Building
Story 1
Foundation Concrete Perimeter
Sewer Public Sewer
Water Public
Architectural Style Ranch/Rambler
Level or Stories 1
Additional Building Above Grade, Below Grade
Structure Type Vaulted Ceilings,Cathedral Ceilings
New Construction N
Schools
Elementary Schools A. G. Richardson
Middle Schools Floyd T. Binns
High Schools Eastern View
School District Culpeper County Public Schools
Others
Senior Community No
Ownership Other
Security Features Smoke Detector
Special Listing Condition Standard
Read Less

Bought with JANET HOLDEN • CENTURY 21 NEW MILLENNIUM-RICHMOND
GET MORE INFORMATION





