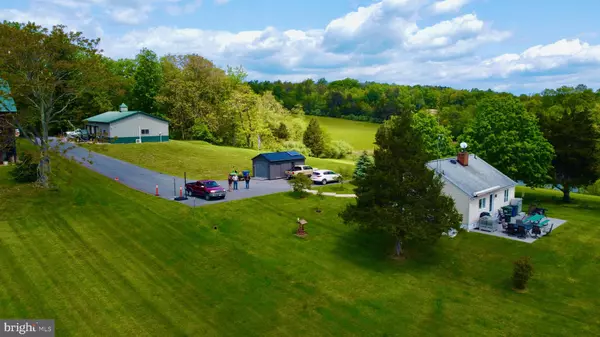For more information regarding the value of a property, please contact us for a free consultation.
3074 LAUREL GROVE RD Winchester, VA 22602
Want to know what your home might be worth? Contact us for a FREE valuation!

Our team is ready to help you sell your home for the highest possible price ASAP
Key Details
Sold Price $2,700,000
Property Type Single Family Home
Sub Type Detached
Listing Status Sold
Purchase Type For Sale
Square Footage 800 sqft
Price per Sqft $3,375
Subdivision None Available
MLS Listing ID VAFV163954
Sold Date 08/10/21
Style Ranch/Rambler
Bedrooms 2
Full Baths 1
HOA Y/N N
Abv Grd Liv Area 800
Originating Board BRIGHT
Year Built 1989
Annual Tax Amount $3,664
Tax Year 2020
Lot Size 448.000 Acres
Acres 448.0
Property Description
Land total acreage 448 comprised of 11 parceled with buildable sites, road frontage and privacy. This has been a family farm for generations, first time on the market ever. Very few farms of this size still exist or ever come to market. Fantastic topography, views, pastures, ponds and idyllic scenery. Very close to Winchester, 10 miles, and about a hour to Dulles International A/P. Wildlife paradise: deer, bear, turkey, two deep ponds with bass and trout and may more smaller animals and birds. Land use current has about 30 acres in hay production, 200 acres of woods in forestry land use with management plan for tax reduction. Property has a very well appointed 2 BR home. 800 sq feet, central air heat pump, wood stove hearth, many upgrades on well and septic. 65 KW gas generator and manual transfer switch convey. Gas and Diesel fuel facility on site and goes with property. A new 30 x 60 equipment facility with HVAC shop and three bays with electric doors.. There is a fully restored 100yr plus barn and several smaller support buildings The equipment suite available to purchase separately as agree TBD.
Location
State VA
County Frederick
Zoning RA
Direction Northwest
Rooms
Other Rooms Living Room, Bedroom 2, Kitchen, Bedroom 1, Bathroom 1
Basement Outside Entrance, Unfinished
Main Level Bedrooms 2
Interior
Interior Features Combination Kitchen/Dining, Entry Level Bedroom, Floor Plan - Traditional, Stall Shower, Window Treatments, Wood Stove
Hot Water Electric
Heating Heat Pump - Electric BackUp, Wood Burn Stove
Cooling Heat Pump(s)
Flooring Partially Carpeted, Laminated
Equipment Built-In Range, Dryer - Electric, Icemaker, Range Hood, Refrigerator, Washer
Fireplace N
Window Features Casement,Energy Efficient
Appliance Built-In Range, Dryer - Electric, Icemaker, Range Hood, Refrigerator, Washer
Heat Source Electric, Wood
Laundry Washer In Unit, Dryer In Unit
Exterior
Exterior Feature Patio(s)
Parking Features Garage - Front Entry, Garage Door Opener
Garage Spaces 12.0
Utilities Available Electric Available
Water Access N
View Panoramic, Pond, Scenic Vista, Trees/Woods, Mountain
Roof Type Shingle
Farm Hay,Tree
Accessibility None
Porch Patio(s)
Road Frontage State, City/County, Public
Total Parking Spaces 12
Garage Y
Building
Lot Description Partly Wooded, Pond, Private, Rural, Secluded
Story 1
Foundation Brick/Mortar
Sewer On Site Septic
Water Well
Architectural Style Ranch/Rambler
Level or Stories 1
Additional Building Above Grade, Below Grade
Structure Type Dry Wall
New Construction N
Schools
Elementary Schools Indian Hollow
Middle Schools Frederick County
High Schools Sherando
School District Frederick County Public Schools
Others
Senior Community No
Tax ID 59 A 62 AND 10 OTHER PARCELS. SEE DOCUMENTS
Ownership Fee Simple
SqFt Source Estimated
Security Features Fire Detection System,Surveillance Sys
Acceptable Financing Cash, Conventional, Private, Negotiable
Horse Property N
Listing Terms Cash, Conventional, Private, Negotiable
Financing Cash,Conventional,Private,Negotiable
Special Listing Condition Standard
Read Less

Bought with Kenneth Courtade • KW Metro Center
GET MORE INFORMATION





