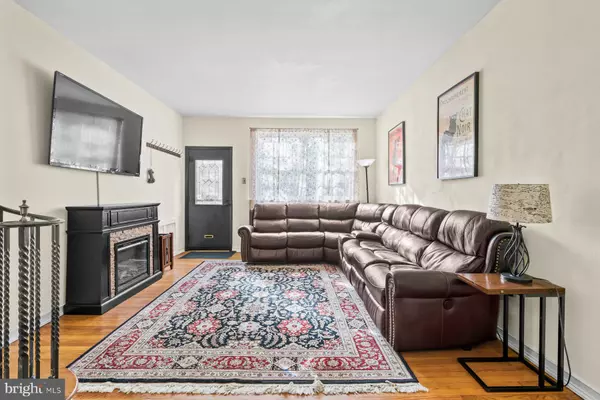For more information regarding the value of a property, please contact us for a free consultation.
1301 SIGEL ST Philadelphia, PA 19148
Want to know what your home might be worth? Contact us for a FREE valuation!

Our team is ready to help you sell your home for the highest possible price ASAP
Key Details
Sold Price $410,000
Property Type Townhouse
Sub Type End of Row/Townhouse
Listing Status Sold
Purchase Type For Sale
Square Footage 1,365 sqft
Price per Sqft $300
Subdivision Passyunk Square
MLS Listing ID PAPH2041652
Sold Date 12/30/21
Style Straight Thru
Bedrooms 3
Full Baths 2
HOA Y/N N
Abv Grd Liv Area 1,365
Originating Board BRIGHT
Year Built 1920
Annual Tax Amount $3,500
Tax Year 2021
Lot Size 672 Sqft
Acres 0.02
Lot Dimensions 14.00 x 48.00
Property Description
HOME SWEET HOME…..welcome to 1301 Sigel Street. A WONDERFUL house on a great tree lined street. As you walk into this great house you will find an Open living-dining room with hardwood floors, high ceilings (9 ft.)….. Next is the beautiful kitchen that was TOTALLY re-done 2 years ago. Lots and lots of cabinets, (50” high), gorgeous grey Quartz countertops complete with Miniature White Pearlescent Subway Tile backsplash. The kitchen also features all LG Granite Stainless appliances (Fridge, 5 BURNER gas stove w/ Convection Oven & Built-in Microwave) You will find the dishwasher to the right of the sink…..It looks like a cabinet door!!. Also a great feature the kitchen has is a Pot Filler over the stove! Head outside to the cozy back patio with a vertical garden & high privacy walls. You will find a Bird Cage Water feature that in the past contained some Gold fish (just recently emptied but can be re-done)…….The exposed brick wall leads you down to the one of a kind Wine Cellar/Finished Basement with a wet bar. The basement was completely dug out & the foundation underpinned, re-poured & tiled throughout so, you can actually stand up fully without hitting your head. All new plumbing & a top of the line sewer pump was laid down to accommodate the 2nd full bathroom (Shower w/ glass door), Laundry Room w/ stacking Maytag washer & dryer (w/ steam refresh feature), there is even a Food Pantry with built in stand-up freezer, under stair storage & w/ mini fridge, plus a HUGE cedar lined walk in Coat Closet! Included in the sale is a Serta Leather sleeper sofa w/ 4" memory foam mattress (that's actually comfortable to sleep on!), an electric wall fireplace w/ heat, Custom Wine Crate Display Shelving & a custom one of a kind resin sealed handmade wine cork countertop featuring 917 corks (yup we counted!!) When you head upstairs you will find 3 bedrooms with hardwood floors throughout! The front bedroom is large (you can even fit a king size bed) with great closets. The 2nd bedroom is perfect for office/nursery with a cool feature – a sliding bookcase that reveals a deep closet. The 3rd bedroom has a large closet with mirror doors. The upstairs bathroom a.k.a. Spa Bathroom……the Spa Shower panel with multiple spray heads, glass shower door. Both the bathroom and 2nd bedroom features barn doors. Your new home is just steps from Passyunk Ave shops & Award winning restaurants, coffee shops, bakeries and more. Just a few blocks from Septa, BOK and the New South Philly library & newly renovated Columbus Sq Park. Take a look and make this house your home!
Location
State PA
County Philadelphia
Area 19148 (19148)
Zoning RSA5
Rooms
Basement Fully Finished
Interior
Interior Features Cedar Closet(s), Ceiling Fan(s), Combination Dining/Living, Floor Plan - Open, Stall Shower, Tub Shower, Upgraded Countertops, Wet/Dry Bar, Wine Storage
Hot Water Natural Gas
Heating Hot Water, Radiator
Cooling Window Unit(s)
Equipment Built-In Microwave, Built-In Range, Dishwasher, Disposal, Dryer, Dryer - Front Loading, Extra Refrigerator/Freezer, Refrigerator, Washer - Front Loading, Water Heater
Appliance Built-In Microwave, Built-In Range, Dishwasher, Disposal, Dryer, Dryer - Front Loading, Extra Refrigerator/Freezer, Refrigerator, Washer - Front Loading, Water Heater
Heat Source Natural Gas
Laundry Basement
Exterior
Waterfront N
Water Access N
Roof Type Flat
Accessibility None
Parking Type On Street
Garage N
Building
Story 2
Foundation Stone, Brick/Mortar
Sewer Public Sewer
Water Public
Architectural Style Straight Thru
Level or Stories 2
Additional Building Above Grade, Below Grade
New Construction N
Schools
Elementary Schools Fanny Jackson Coppin
School District The School District Of Philadelphia
Others
Senior Community No
Tax ID 394565200
Ownership Fee Simple
SqFt Source Assessor
Acceptable Financing Cash, Conventional, FHA, VA
Listing Terms Cash, Conventional, FHA, VA
Financing Cash,Conventional,FHA,VA
Special Listing Condition Standard
Read Less

Bought with Ashley Miele • Space & Company
GET MORE INFORMATION





