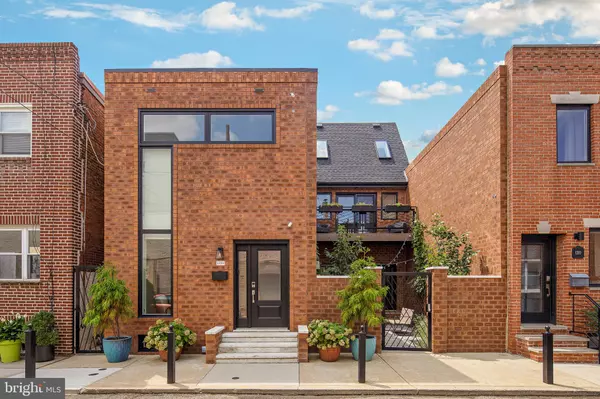For more information regarding the value of a property, please contact us for a free consultation.
1206-08 TITAN ST Philadelaphia, PA 19147
Want to know what your home might be worth? Contact us for a FREE valuation!

Our team is ready to help you sell your home for the highest possible price ASAP
Key Details
Sold Price $707,000
Property Type Single Family Home
Sub Type Twin/Semi-Detached
Listing Status Sold
Purchase Type For Sale
Square Footage 2,952 sqft
Price per Sqft $239
Subdivision Passyunk Square
MLS Listing ID PAPH920592
Sold Date 10/14/20
Style Contemporary,Traditional
Bedrooms 3
Full Baths 1
Half Baths 1
HOA Y/N N
Abv Grd Liv Area 2,152
Originating Board BRIGHT
Year Built 1987
Annual Tax Amount $7,328
Tax Year 2020
Lot Size 1,545 Sqft
Acres 0.04
Lot Dimensions 31x50
Property Description
Visit this home virtually: https://player.vimeo.com/video/443008674?autoplay=1 - A rarely available double lot semi-detached row home in the heart of Passyunk Square is now available for purchase. This contemporary urban oasis has been lovingly cared for and tastefully updated over the past couple of years. Over $145,000 worth of upgrades and improvements have been made since 2016. From the top of the line Marvin aluminum-clad windows, Lennox Gas furnace, New A/C, Lennox Signature PureAir Air Purification System, Hunter Douglas blinds, Anderson A-Series Architectural Collection Doors on all three floors, 200 Amp Electrical Service and custom-designed geometric wrought iron gates and balcony railing. This home is also a smart home with an electronic keyless front door lock, wifi connected built-in GE Profile double oven, smart GE Profile dishwasher, Nest thermostat, LG washing machine, with leak detection/automatic shut off and dryer. As you walk up the front white Carrera marble staircase into the home you notice the stylish exterior brickwork and a sleek modern front door. Upon entering the home you will be greeted by gleaming hardwood floors and an open floor plan that is filled with natural light. The large chef's kitchen boasts granite and premium white quartz countertops, modern cabinetry, and the latest appliances. To the side of the kitchen is the living room area with powder room and doors leading to the backyard which contains a new privacy wall, limestone stone capping, and a modern cedar backdoor. The living room area has a 4-panel A-series Anderson Architectural Door which connects to a courtyard on the 1208 Titan side. The courtyard features Techno Bloc pavers and a custom-designed & built iron gate. This is a perfect area to enjoy an outdoor dinner or a glass of wine and your favorite book. The second floor of this home offers 2 bedrooms plus a master bedroom with a deck area that overlooks the courtyard. You will also find a spiral staircase in the master bedroom that leads to a third story loft with a door to a possible future rooftop deck. A convenient laundry room and closet, a newly updated full bathroom are also part of the second floor and a finished basement adds even more living space and storage to this beautiful home. This area is a Walkers Paradise with a Walk Score of -98- within blocks of everything you possibly need including, the Italian Market, East Passyunk Avenue (which was recently named Top Foodie Street in America by Food & Wine, Rival Bros. Coffee, Columbus Square Park, as well as CVS and Acme & Whole Foods for your shopping needs and the catchment is in the award-winning Andrew Jackson school. The neighborhood is being gentrified with the renovation of both Columbus Square Park and the 1201 Wharton St building just down the block from the home. Schedule your tour today!
Location
State PA
County Philadelphia
Area 19147 (19147)
Zoning RSA
Rooms
Basement Drainage System, Fully Finished
Interior
Hot Water Other
Heating Forced Air
Cooling Central A/C
Heat Source Natural Gas
Exterior
Waterfront N
Water Access N
View Courtyard
Accessibility None
Parking Type On Street
Garage N
Building
Lot Description Premium
Story 2.5
Sewer Public Sewer
Water Public
Architectural Style Contemporary, Traditional
Level or Stories 2.5
Additional Building Above Grade, Below Grade
New Construction N
Schools
Elementary Schools Fanny Jackson Coppin
School District The School District Of Philadelphia
Others
Senior Community No
Tax ID 021335420
Ownership Fee Simple
SqFt Source Other
Special Listing Condition Standard
Read Less

Bought with Jennifer L Nehila • Compass RE
GET MORE INFORMATION





