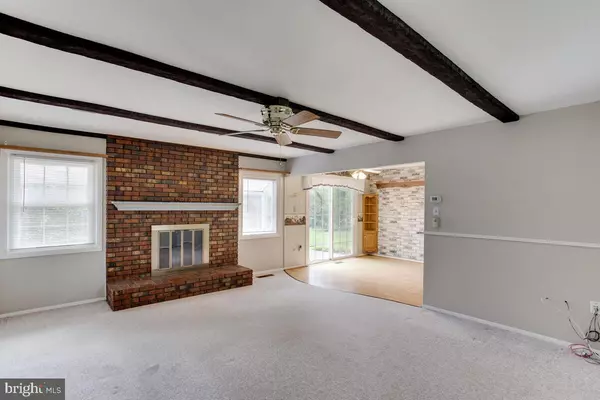For more information regarding the value of a property, please contact us for a free consultation.
1509 PITTSFIELD LN Bowie, MD 20716
Want to know what your home might be worth? Contact us for a FREE valuation!

Our team is ready to help you sell your home for the highest possible price ASAP
Key Details
Sold Price $450,000
Property Type Single Family Home
Sub Type Detached
Listing Status Sold
Purchase Type For Sale
Square Footage 1,849 sqft
Price per Sqft $243
Subdivision Pointer Ridge
MLS Listing ID MDPG2038186
Sold Date 05/27/22
Style Ranch/Rambler
Bedrooms 3
Full Baths 2
HOA Y/N N
Abv Grd Liv Area 1,849
Originating Board BRIGHT
Year Built 1970
Annual Tax Amount $5,244
Tax Year 2022
Lot Size 10,598 Sqft
Acres 0.24
Property Description
This the larger Levitt rancher with the family room between eat-in kitchen and utility room/garage with gas fireplace with brick hearth. kitchen with stainless steel appliances. Living room Dining Room allows for formal dining that can extend for large gatherings. Fireplace in Living room not real. Very well cared for home with newer roof and windows and slider to patio. Retractable awning for back patio. Back yard mostly flat with storage shed. Generator in garage hooks into electric system when there is a power outage. METRO bus stops on street, commuter parking less than 3 miles. 3 different METRO lines within 1520-minute drive. Within 3 miles to Bowie Town Center, major shopping, necessity shopping, restaurants, Allen Town Park, various tot lots, PR pool and tennis, ballfields, soccer fields. Bowie Baysox, 6 Flags Amusement Park, movie theatres, library, and for those wishing to see the thespians 2 theatres a short drive. DC 25 minutes, Baltimore 35 and Annapolis 15 minutes.
Location
State MD
County Prince Georges
Zoning RR
Direction West
Rooms
Other Rooms Dining Room, Bedroom 2, Bedroom 3, Kitchen, Family Room, Bedroom 1, Bathroom 1, Bathroom 2
Main Level Bedrooms 3
Interior
Interior Features Carpet, Ceiling Fan(s), Combination Dining/Living, Entry Level Bedroom, Family Room Off Kitchen, Kitchen - Eat-In, Kitchen - Table Space
Hot Water Natural Gas
Heating Forced Air
Cooling Central A/C, Ceiling Fan(s)
Fireplaces Number 1
Fireplaces Type Fireplace - Glass Doors, Gas/Propane
Equipment Dryer - Electric, Dishwasher, Disposal, Built-In Microwave, Refrigerator, Icemaker, Exhaust Fan, Washer, Water Heater
Furnishings No
Fireplace Y
Window Features Double Pane,Screens
Appliance Dryer - Electric, Dishwasher, Disposal, Built-In Microwave, Refrigerator, Icemaker, Exhaust Fan, Washer, Water Heater
Heat Source Natural Gas
Exterior
Exterior Feature Patio(s)
Parking Features Garage Door Opener
Garage Spaces 5.0
Utilities Available Cable TV Available
Water Access N
Accessibility Other
Porch Patio(s)
Attached Garage 1
Total Parking Spaces 5
Garage Y
Building
Story 1
Foundation Slab
Sewer Public Sewer
Water Public
Architectural Style Ranch/Rambler
Level or Stories 1
Additional Building Above Grade, Below Grade
New Construction N
Schools
School District Prince George'S County Public Schools
Others
Senior Community No
Tax ID 17070763987
Ownership Fee Simple
SqFt Source Assessor
Acceptable Financing Cash, FHA, VA, Conventional
Horse Property N
Listing Terms Cash, FHA, VA, Conventional
Financing Cash,FHA,VA,Conventional
Special Listing Condition Standard
Read Less

Bought with Marjorie T Kelly • HomeSmart
GET MORE INFORMATION





