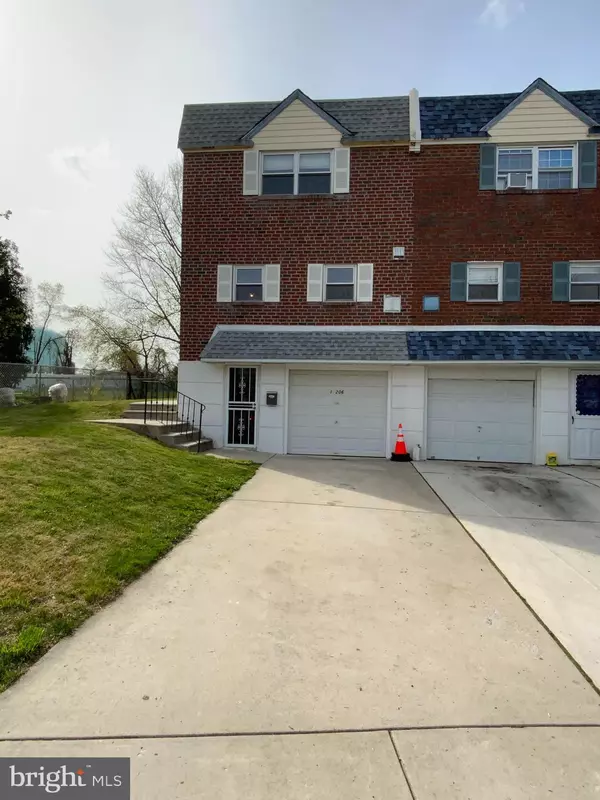For more information regarding the value of a property, please contact us for a free consultation.
11206 AUDUBON AVE Philadelphia, PA 19116
Want to know what your home might be worth? Contact us for a FREE valuation!

Our team is ready to help you sell your home for the highest possible price ASAP
Key Details
Sold Price $335,000
Property Type Single Family Home
Sub Type Twin/Semi-Detached
Listing Status Sold
Purchase Type For Sale
Square Footage 1,554 sqft
Price per Sqft $215
Subdivision Somerton
MLS Listing ID PAPH1005650
Sold Date 06/15/21
Style Traditional
Bedrooms 3
Full Baths 2
Half Baths 1
HOA Y/N N
Abv Grd Liv Area 1,554
Originating Board BRIGHT
Year Built 1964
Annual Tax Amount $3,430
Tax Year 2021
Lot Size 5,556 Sqft
Acres 0.13
Lot Dimensions 40.00 x 128.00
Property Description
Welcome to 11206 Audubon Avenue. You must see this gorgeous, ready to move into , brick, 2 story home in the desirable Somerton section of Philadelphia. This home has three bedrooms, two full and one half bath and many other great features! The front of this home has a garage and driveway. The side of the home has tons of land unique to a Philadelphia home. The rear features a patio where you can grille and entertain and a large backyard. The home is surrounded by a large fenced in side and rear yard with several areas of relaxation to entertain or to sit and watch the scenery. Enter into a bright foyer with a large living room with tons of light to the left and a spacious dining room to the right. The large eat in kitchen has tons of light and leads to a renovated half bathroom before heading down to the finished basement. The finished basement features a bar area and also a space for laundry. It is walk out on both ends of the basement. The home has beautiful hardwood floors throughout the entire home. The upstairs features 3 spacious bedrooms, a master bathroom and a second bathroom with a sunlight. Each room has tons of closet space. The home has central air which will keep you cool in the Spring and Summer months. One of the nicest streets in Somerton! The home is near Somerton Woods, a part of Fairmont Park where you will discover a walking trail. Commuting is easy with access to I-95, the PA Turnpike and Rt 1 just minutes away! Quiet street with tons of parking and space. Don't miss this opportunity. With low inventory right now this home will sell quickly!
Location
State PA
County Philadelphia
Area 19116 (19116)
Zoning RSA2
Rooms
Other Rooms Living Room, Dining Room, Bedroom 2, Bedroom 3, Kitchen, Bedroom 1, Bathroom 1, Bathroom 2, Half Bath
Basement Partial
Interior
Interior Features Kitchen - Eat-In
Hot Water Natural Gas
Heating Forced Air
Cooling Central A/C
Heat Source Natural Gas
Exterior
Garage Garage - Front Entry
Garage Spaces 3.0
Waterfront N
Water Access N
Accessibility None
Parking Type Attached Garage, Driveway, On Street
Attached Garage 1
Total Parking Spaces 3
Garage Y
Building
Story 2
Sewer Public Sewer
Water Public
Architectural Style Traditional
Level or Stories 2
Additional Building Above Grade, Below Grade
New Construction N
Schools
School District The School District Of Philadelphia
Others
Senior Community No
Tax ID 582420600
Ownership Fee Simple
SqFt Source Assessor
Acceptable Financing Cash, Conventional, FHA 203(b), VA
Listing Terms Cash, Conventional, FHA 203(b), VA
Financing Cash,Conventional,FHA 203(b),VA
Special Listing Condition Standard
Read Less

Bought with Maia Mumladze • Long & Foster Real Estate, Inc.
GET MORE INFORMATION





