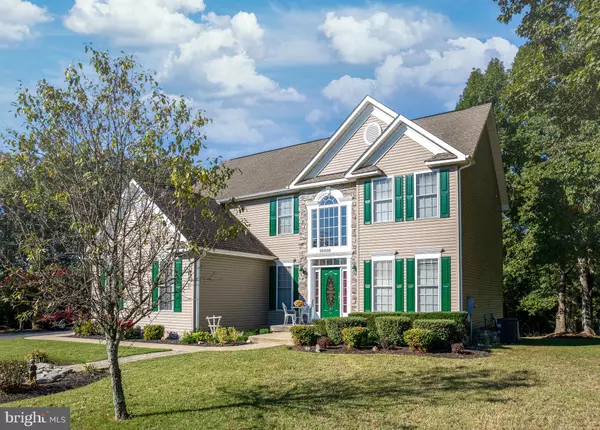For more information regarding the value of a property, please contact us for a free consultation.
10800 GORDON RD Spotsylvania, VA 22553
Want to know what your home might be worth? Contact us for a FREE valuation!

Our team is ready to help you sell your home for the highest possible price ASAP
Key Details
Sold Price $579,000
Property Type Single Family Home
Sub Type Detached
Listing Status Sold
Purchase Type For Sale
Square Footage 3,910 sqft
Price per Sqft $148
Subdivision None Available
MLS Listing ID VASP2006198
Sold Date 04/01/22
Style Colonial
Bedrooms 7
Full Baths 4
Half Baths 1
HOA Y/N N
Abv Grd Liv Area 2,610
Originating Board BRIGHT
Year Built 2003
Annual Tax Amount $2,390
Tax Year 2021
Lot Size 0.980 Acres
Acres 0.98
Property Description
WOW!! *ABSOLUTELY IMMACULATE* HOME TUCKED AWAY OFF GORDON ROAD WITH NO HOA! UPON ARRIVAL YOU WILL IMMEDIATELY NOTICE THAT THIS ONE OWNER HOME HAS BEEN METICULOUSLY TAKEN CARE OF. WHEN YOU ENTER, YOU WILL BE GREETED WITH AN AIRY, WIDE OPEN FOYER WITH BOAT LOADS OF NATURAL LIGHTING. YOU WILL FALL IN LOVE WITH EVERYTHING THIS HOME HAS TO OFFER. ITS FEATURES INCLUDE: CROWN MOLDING THROUGHOUT, LARGE FAMILY ROOM WITH FIREPLACE AND MANTEL, OPEN FLOOR PLAN FOR ALL OF YOUR ENTERTAINING NEEDS, HARDWOOD FLOORING THROUGHOUT MOST OF THE MAIN LEVEL, 9+' CEILINGS, RECESSED LIGHTING, HUGE KITCHEN WITH BREAKFAST FAR, BREAKFAST NOOK, ISLAND WITH OVERHEAD PENDANT LIGHTS, 42" CABINETS, & HUGE ABUNDANCE OF COUNTER SPACE, FORMAL LIVING & DINING, & THATS JUST THE MAIN LEVEL! UPSTAIRS YOU HAVE 4 BEDROOMS ALL ON THE SAME HALLWAY, NOT TO MENTION THE EASE OF THE WASHER AND DRYER HOOKUPS BEING ON THE UPPER LEVEL AS WELL. THIS INCLUDES THE DOUBLE DOOR PRIMARY SUITE WITH TRAY CEILING, WALK IN CLOSET, DOUBLE VANITY AND SOAKING TUB. MAKING YOUR WAY TO THE BASEMENT, YOU'LL STUMBLE UPON A FULL 2ND KITCHEN, 2 MORE FULL BATHROOMS, AND 3 ADDITIONAL (NTC) BEDROOMS! VERY RARE FIND, ALL NESTLED ON 1 CLEARED ACRE, MINUTES FROM I-95, SHOPPING, AND RESTAURANTS! CONTACT LISTING AGENT TO SET UP YOUR OWN PRIVATE SHOWING, THIS ONE IS A MUST SEE!!
Location
State VA
County Spotsylvania
Zoning RU
Rooms
Other Rooms Living Room, Dining Room, Primary Bedroom, Bedroom 2, Bedroom 3, Bedroom 4, Bedroom 5, Kitchen, Family Room, Bedroom 1, In-Law/auPair/Suite, Laundry, Bedroom 6
Basement Fully Finished, Interior Access, Outside Entrance, Windows
Interior
Interior Features 2nd Kitchen, Attic, Breakfast Area, Carpet, Ceiling Fan(s), Chair Railings, Combination Dining/Living, Combination Kitchen/Living, Crown Moldings, Floor Plan - Open, Formal/Separate Dining Room, Kitchen - Eat-In, Kitchen - Gourmet, Kitchen - Island, Kitchen - Table Space, Pantry, Primary Bath(s), Recessed Lighting, Soaking Tub, Stall Shower, Walk-in Closet(s), Wood Floors
Hot Water Electric
Heating Heat Pump(s)
Cooling Ceiling Fan(s), Central A/C
Flooring Ceramic Tile, Hardwood, Carpet
Fireplaces Number 1
Fireplaces Type Electric, Mantel(s)
Equipment Built-In Microwave, Dishwasher, Exhaust Fan, Oven/Range - Electric, Refrigerator, Stainless Steel Appliances, Water Heater
Fireplace Y
Window Features Double Pane,Vinyl Clad
Appliance Built-In Microwave, Dishwasher, Exhaust Fan, Oven/Range - Electric, Refrigerator, Stainless Steel Appliances, Water Heater
Heat Source Central, Electric
Laundry Upper Floor
Exterior
Parking Features Garage - Side Entry, Garage Door Opener, Inside Access, Oversized
Garage Spaces 2.0
Water Access N
Roof Type Architectural Shingle
Accessibility None
Attached Garage 2
Total Parking Spaces 2
Garage Y
Building
Lot Description Cleared, Backs to Trees
Story 3
Foundation Concrete Perimeter
Sewer On Site Septic
Water Public
Architectural Style Colonial
Level or Stories 3
Additional Building Above Grade, Below Grade
Structure Type 9'+ Ceilings
New Construction N
Schools
High Schools Riverbend
School District Spotsylvania County Public Schools
Others
Senior Community No
Tax ID 21-A-88-
Ownership Fee Simple
SqFt Source Estimated
Acceptable Financing Negotiable
Listing Terms Negotiable
Financing Negotiable
Special Listing Condition Standard
Read Less

Bought with James Z Bauslaugh • INK Homes and Lifestyle, LLC.
GET MORE INFORMATION





