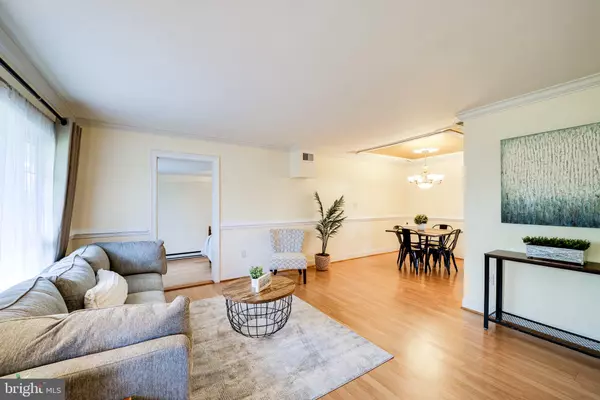For more information regarding the value of a property, please contact us for a free consultation.
8116 RUSSELL RD Alexandria, VA 22309
Want to know what your home might be worth? Contact us for a FREE valuation!

Our team is ready to help you sell your home for the highest possible price ASAP
Key Details
Sold Price $460,000
Property Type Single Family Home
Sub Type Detached
Listing Status Sold
Purchase Type For Sale
Square Footage 1,272 sqft
Price per Sqft $361
Subdivision Fairfield
MLS Listing ID VAFX2064096
Sold Date 05/12/22
Style Ranch/Rambler
Bedrooms 4
Full Baths 2
HOA Y/N N
Abv Grd Liv Area 1,272
Originating Board BRIGHT
Year Built 1957
Annual Tax Amount $5,051
Tax Year 2021
Lot Size 0.261 Acres
Acres 0.26
Property Description
Welcome home to Fairfield! This single-family home is a quiet retreat waiting for you. It has 4 spacious bedrooms and 2 baths. Walking into the home is the living room that flows to the dining area, leading to the kitchen. The master bedroom is just to the left of the living room with its own ensuite bathroom and extra space for an in-room study or sitting area. To the right, you will find 3 spacious bedrooms with ample sized closets. Not only does this home have a large front yard and privacy bushes, but a large backyard with a wood deck, ready for a summer backyard barbecue. The home has been freshly painted and the Roof was replaced in November 2021. Shed is-is. No HOA! Minutes from Hybla Valley and Mt Vernon Shopping Plaza, Costco, Mt Vernon Community Park, and Huntley Meadows Park. 10 minutes from the Potomac River. Near Old Town Alexandria to the north and Fort Belvoir to the south. Come see your new home today!
Location
State VA
County Fairfax
Zoning 130
Rooms
Other Rooms Living Room, Dining Room, Primary Bedroom, Bedroom 2, Bedroom 3, Bedroom 4, Kitchen, Bathroom 2, Primary Bathroom
Main Level Bedrooms 4
Interior
Interior Features Dining Area, Crown Moldings, Primary Bath(s), Ceiling Fan(s), Chair Railings, Wood Floors
Hot Water Electric
Heating Forced Air
Cooling Central A/C, Heat Pump(s)
Equipment Cooktop, Dishwasher, Disposal, Dryer, Exhaust Fan, Microwave, Range Hood, Refrigerator, Washer
Fireplace N
Window Features Bay/Bow,Double Pane,Screens
Appliance Cooktop, Dishwasher, Disposal, Dryer, Exhaust Fan, Microwave, Range Hood, Refrigerator, Washer
Heat Source Oil
Laundry Washer In Unit, Dryer In Unit, Main Floor, Has Laundry
Exterior
Exterior Feature Deck(s), Porch(es)
Garage Spaces 3.0
Fence Rear
Utilities Available Cable TV Available, Under Ground
Amenities Available None
Water Access N
Roof Type Asphalt
Accessibility None
Porch Deck(s), Porch(es)
Total Parking Spaces 3
Garage N
Building
Lot Description Backs to Trees
Story 1
Foundation Other
Sewer Public Sewer
Water Public
Architectural Style Ranch/Rambler
Level or Stories 1
Additional Building Above Grade, Below Grade
Structure Type Dry Wall
New Construction N
Schools
Elementary Schools Mount Vernon Woods
Middle Schools Whitman
High Schools Mount Vernon
School District Fairfax County Public Schools
Others
Pets Allowed Y
HOA Fee Include None
Senior Community No
Tax ID 1014 03 0003
Ownership Fee Simple
SqFt Source Assessor
Special Listing Condition Standard
Pets Allowed No Pet Restrictions
Read Less

Bought with Terri A Pope-Robinson • RE/MAX Distinctive Real Estate, Inc.
GET MORE INFORMATION





