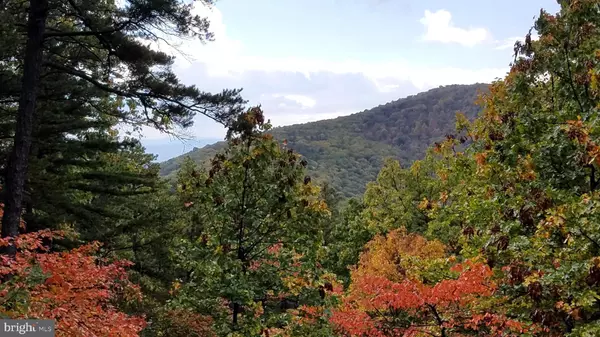For more information regarding the value of a property, please contact us for a free consultation.
252 SAMANTHA CT Great Cacapon, WV 25422
Want to know what your home might be worth? Contact us for a FREE valuation!

Our team is ready to help you sell your home for the highest possible price ASAP
Key Details
Sold Price $119,000
Property Type Single Family Home
Sub Type Detached
Listing Status Sold
Purchase Type For Sale
Square Footage 560 sqft
Price per Sqft $212
Subdivision Cacapon Highlands
MLS Listing ID WVMO2000612
Sold Date 12/20/21
Style Cabin/Lodge
Bedrooms 1
Full Baths 1
HOA Fees $11/ann
HOA Y/N Y
Abv Grd Liv Area 560
Originating Board BRIGHT
Year Built 1980
Annual Tax Amount $462
Tax Year 2021
Lot Size 5.190 Acres
Acres 5.19
Property Description
One Bedroom Cabin nestled in the trees. Some long distance mountain views. Vinyl sided outside, large well kept wooded deck on 2 sides. Mountain living, Mountain vacationing in this private area that is within driving distance to the Cacapon River and the Potomac Rivers. Woodstove in living room.
The Covenants and Restrictions for this community are in process of a few changes. If you have a home, you are allowed to have your camper in the yard and it looks like they will NOT allow Airbnb's in the community.
Will provide documents when community is finished the final document,.
This cabin was used for vacation in the summer only. purchaser would have to pay to have it unwinterized for home inspection and rewinterize. Then have it done again for appraiser.
It would be best that this home sell for cash or home-equity line on your primary home.
Location
State WV
County Morgan
Rooms
Other Rooms Living Room, Kitchen, Bedroom 1, Bathroom 1
Main Level Bedrooms 1
Interior
Interior Features Attic, Carpet, Combination Kitchen/Living, Floor Plan - Open, Tub Shower, Wood Stove
Hot Water Electric
Heating Baseboard - Electric
Cooling None
Flooring Carpet, Vinyl
Equipment Oven/Range - Electric, Range Hood, Refrigerator, Water Heater
Fireplace N
Appliance Oven/Range - Electric, Range Hood, Refrigerator, Water Heater
Heat Source Electric
Exterior
Utilities Available Electric Available, Sewer Available, Water Available
Water Access N
View Trees/Woods
Roof Type Shingle
Accessibility Level Entry - Main
Garage N
Building
Lot Description Backs to Trees, Cul-de-sac, No Thru Street, Trees/Wooded
Story 1
Foundation Pillar/Post/Pier
Sewer Septic Exists
Water Well
Architectural Style Cabin/Lodge
Level or Stories 1
Additional Building Above Grade
Structure Type Dry Wall
New Construction N
Schools
Elementary Schools Widmyer
Middle Schools Warm Springs
High Schools Berkeley Springs
School District Morgan County Schools
Others
Senior Community No
Tax ID 04 22006800000000
Ownership Fee Simple
SqFt Source Estimated
Acceptable Financing Cash
Listing Terms Cash
Financing Cash
Special Listing Condition Standard
Read Less

Bought with Robin J. Ryan • Berkeley Springs Realty
GET MORE INFORMATION





