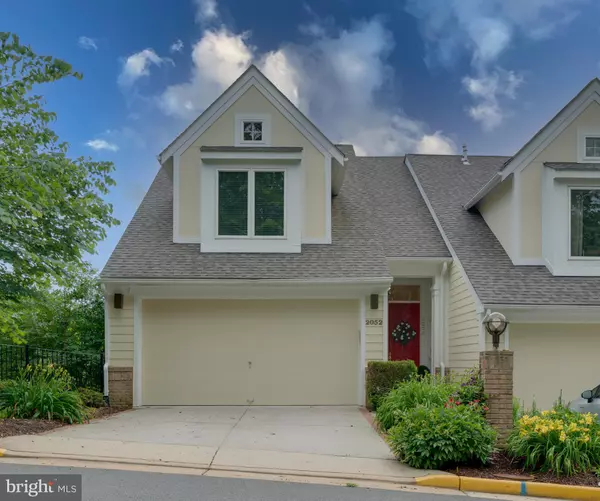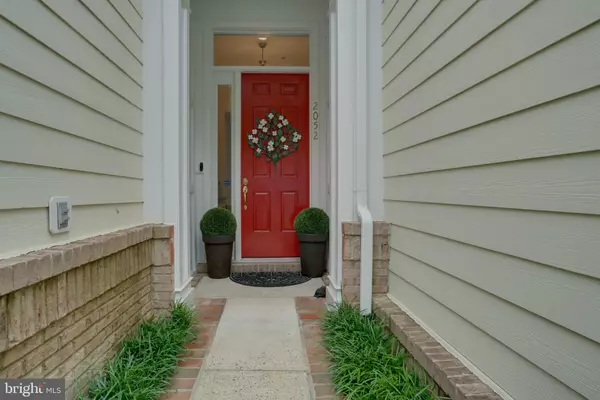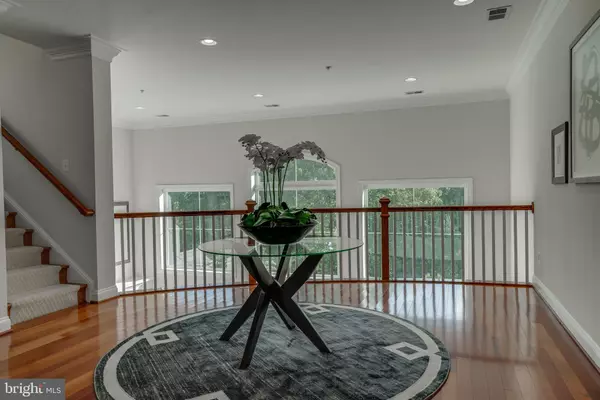For more information regarding the value of a property, please contact us for a free consultation.
2052 BEACON HEIGHTS DR Reston, VA 20191
Want to know what your home might be worth? Contact us for a FREE valuation!

Our team is ready to help you sell your home for the highest possible price ASAP
Key Details
Sold Price $1,240,000
Property Type Townhouse
Sub Type End of Row/Townhouse
Listing Status Sold
Purchase Type For Sale
Square Footage 4,994 sqft
Price per Sqft $248
Subdivision Beacon Hill
MLS Listing ID VAFX1209658
Sold Date 09/03/21
Style Contemporary
Bedrooms 3
Full Baths 3
Half Baths 1
HOA Fees $450/mo
HOA Y/N Y
Abv Grd Liv Area 4,994
Originating Board BRIGHT
Year Built 2003
Annual Tax Amount $11,303
Tax Year 2020
Lot Size 3,297 Sqft
Acres 0.08
Property Description
Stunning new listing backing to Lake Audubon. Enjoy lake living outside your back door. Over 50 acres of open space, views of Lake Audubon, boat access, private docks, and miles of walking paths.
Elegant 5 level Townhome with elevator to all five levels. The entrance level features a Mezzanine loft with a curved balcony overlooking the two-story great room with a window wall and fireplace. Lovely gourmet kitchen and dining area, plus a terrace off the great room overlooking the lake. The Owner's bedroom fills the entire top level with cathedral ceilings, two separate walk-in closets, a large sitting room/office, and a lovely bath with a separate shower and soaking tub.
The fourth level features two more bedrooms and a full bath as well as another lounge/media room. The lower level is perfect for entertaining with a huge rec room, fireplace, full bath and walk-out to a private patio. This is a rarely available end unit townhome that offers additional outdoor space as well as nearly 5,000 square feet of livable space inside.
Location
State VA
County Fairfax
Zoning 370
Rooms
Other Rooms Living Room, Dining Room, Primary Bedroom, Sitting Room, Kitchen, Family Room, Den, Laundry, Half Bath
Basement Daylight, Full, Fully Finished, Heated, Outside Entrance, Rear Entrance, Walkout Level, Windows
Interior
Interior Features Attic, Butlers Pantry, Carpet, Ceiling Fan(s), Central Vacuum, Combination Dining/Living, Crown Moldings, Dining Area, Floor Plan - Open, Kitchen - Gourmet, Kitchen - Island, Pantry, Primary Bath(s), Recessed Lighting, Soaking Tub, Stall Shower, Walk-in Closet(s), Window Treatments, Wood Floors
Hot Water Natural Gas
Heating Forced Air, Zoned
Cooling Central A/C, Ceiling Fan(s), Heat Pump(s), Multi Units, Zoned
Fireplaces Number 2
Fireplaces Type Fireplace - Glass Doors, Gas/Propane, Mantel(s), Screen
Equipment Built-In Microwave, Central Vacuum, Cooktop, Dishwasher, Disposal, Dryer, Exhaust Fan, Extra Refrigerator/Freezer, Icemaker, Microwave, Oven - Double, Refrigerator, Stainless Steel Appliances, Washer, Water Heater
Fireplace Y
Window Features Palladian,Screens
Appliance Built-In Microwave, Central Vacuum, Cooktop, Dishwasher, Disposal, Dryer, Exhaust Fan, Extra Refrigerator/Freezer, Icemaker, Microwave, Oven - Double, Refrigerator, Stainless Steel Appliances, Washer, Water Heater
Heat Source Natural Gas
Laundry Main Floor
Exterior
Exterior Feature Balcony, Patio(s)
Parking Features Garage - Front Entry, Garage Door Opener
Garage Spaces 4.0
Amenities Available Bike Trail, Boat Dock/Slip, Boat Ramp, Common Grounds, Jog/Walk Path, Lake, Pier/Dock, Pool - Outdoor, Water/Lake Privileges
Waterfront Description Boat/Launch Ramp
Water Access Y
Water Access Desc Boat - Electric Motor Only,Canoe/Kayak,Fishing Allowed,Private Access,Sail
View Lake, Trees/Woods, Water
Roof Type Asbestos Shingle
Accessibility 32\"+ wide Doors, 36\"+ wide Halls, Doors - Lever Handle(s), Elevator
Porch Balcony, Patio(s)
Attached Garage 2
Total Parking Spaces 4
Garage Y
Building
Story 5
Sewer Public Septic
Water Public
Architectural Style Contemporary
Level or Stories 5
Additional Building Above Grade, Below Grade
New Construction N
Schools
Elementary Schools Sunrise Valley
Middle Schools Hughes
High Schools South Lakes
School District Fairfax County Public Schools
Others
Pets Allowed Y
HOA Fee Include Common Area Maintenance,Lawn Care Front,Lawn Care Rear,Lawn Care Side,Lawn Maintenance,Management,Pool(s),Pier/Dock Maintenance,Reserve Funds,Snow Removal,Trash
Senior Community No
Tax ID 0271 101B0016
Ownership Fee Simple
SqFt Source Assessor
Security Features Sprinkler System - Indoor,Smoke Detector
Horse Property N
Special Listing Condition Standard
Pets Allowed No Pet Restrictions
Read Less

Bought with Anthony H Lam • Redfin Corporation
GET MORE INFORMATION





