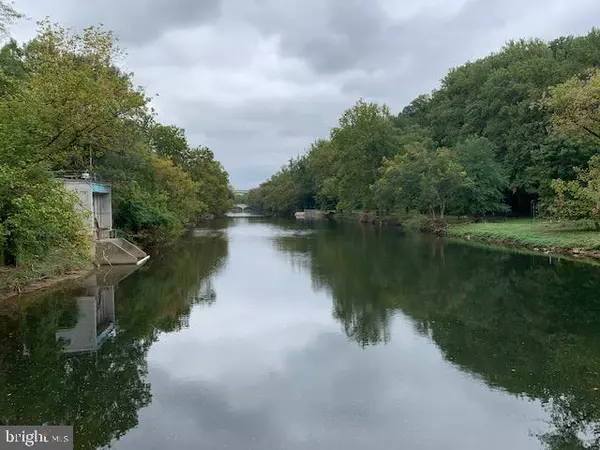For more information regarding the value of a property, please contact us for a free consultation.
1704-UNIT N PARK DR #112 Wilmington, DE 19806
Want to know what your home might be worth? Contact us for a FREE valuation!

Our team is ready to help you sell your home for the highest possible price ASAP
Key Details
Sold Price $249,900
Property Type Condo
Sub Type Condo/Co-op
Listing Status Sold
Purchase Type For Sale
Square Footage 1,336 sqft
Price per Sqft $187
Subdivision Brandywine Park
MLS Listing ID DENC2008652
Sold Date 02/28/22
Style Loft with Bedrooms
Bedrooms 2
Full Baths 2
Half Baths 1
Condo Fees $636/mo
HOA Y/N N
Abv Grd Liv Area 1,336
Originating Board BRIGHT
Year Built 1989
Annual Tax Amount $3,350
Tax Year 2021
Lot Dimensions 0.00 x 0.00
Property Description
Chic 2 BR, 2 1/2 Bath, 2 level Condo in 19806 and NO CITY WAGE TAX! Brand new Club House for a myriad of activities, brand new fitness center, outdoor pool and BBQ area and a fabulous dry sauna!! With a gorgeous view of the Brandywine and a drive through Josephine Gardens, you'll be lead straight to this beautiful 1300 square foot unit with a 2 year old granite and stainless kitchen and built in kitchen water filter. The unit features Cathedral ceilings, "live edge" passthrough to the dining area, 2 sets of sliders to 2 balconies, 2 convenient parking spots and the best views around! Lots of natural light with the Eastern sun rising at the front of the unit, a large storage unit in the community storage area, a Home Shield of America policy through April 2022, vibrant mixed age community and a well run, competent HOA with a great board who keep the complex in tip-top shape and HOA fees reasonable. Safe, clean, peaceful and quiet. Enjoy beautiful walks along the Brandywine or head to Trolley Square and a Private access key to Alapocas Run State Park Pets welcome, too!
Location
State DE
County New Castle
Area Brandywine (30901)
Zoning NCAP
Direction North
Rooms
Other Rooms Living Room, Dining Room, Kitchen, Bedroom 1
Interior
Interior Features Curved Staircase, Dining Area, Floor Plan - Open, Kitchen - Galley, Stall Shower, Tub Shower, Upgraded Countertops, Walk-in Closet(s), WhirlPool/HotTub
Hot Water Electric
Heating Central, Heat Pump(s)
Cooling Central A/C, Heat Pump(s)
Flooring Carpet, Laminated
Equipment Built-In Microwave, Built-In Range, Cooktop, Dishwasher, Disposal, Dryer, Dryer - Electric, Refrigerator, Stainless Steel Appliances, Washer/Dryer Stacked, Water Heater
Furnishings No
Fireplace N
Window Features Screens,Sliding
Appliance Built-In Microwave, Built-In Range, Cooktop, Dishwasher, Disposal, Dryer, Dryer - Electric, Refrigerator, Stainless Steel Appliances, Washer/Dryer Stacked, Water Heater
Heat Source Electric
Laundry Has Laundry, Hookup, Dryer In Unit, Washer In Unit
Exterior
Exterior Feature Balcony
Parking Features Covered Parking
Garage Spaces 2.0
Utilities Available Cable TV, Electric Available
Amenities Available Common Grounds, Elevator, Exercise Room, Gated Community, Pool - Outdoor, Reserved/Assigned Parking, Security, Swimming Pool
Water Access N
View Trees/Woods, Water
Roof Type Unknown
Street Surface Black Top
Accessibility Elevator
Porch Balcony
Road Frontage State
Total Parking Spaces 2
Garage N
Building
Lot Description Backs - Parkland
Story 1.5
Unit Features Mid-Rise 5 - 8 Floors
Sewer Public Sewer
Water Public
Architectural Style Loft with Bedrooms
Level or Stories 1.5
Additional Building Above Grade, Below Grade
Structure Type Dry Wall
New Construction N
Schools
School District Brandywine
Others
Pets Allowed Y
HOA Fee Include Alarm System,All Ground Fee,Common Area Maintenance,Custodial Services Maintenance,Ext Bldg Maint,Lawn Maintenance,Management,Parking Fee,Pool(s),Recreation Facility,Reserve Funds,Road Maintenance,Security Gate,Sewer,Trash,Water
Senior Community No
Tax ID 06-143.00-001.C.A112
Ownership Condominium
Security Features 24 hour security,Carbon Monoxide Detector(s),Desk in Lobby,Doorman,Exterior Cameras,Fire Detection System,Security Gate,Smoke Detector
Acceptable Financing Cash, Conventional
Horse Property N
Listing Terms Cash, Conventional
Financing Cash,Conventional
Special Listing Condition Standard
Pets Allowed Cats OK, Dogs OK, Size/Weight Restriction
Read Less

Bought with Benjamin Gordon White • Compass
GET MORE INFORMATION





