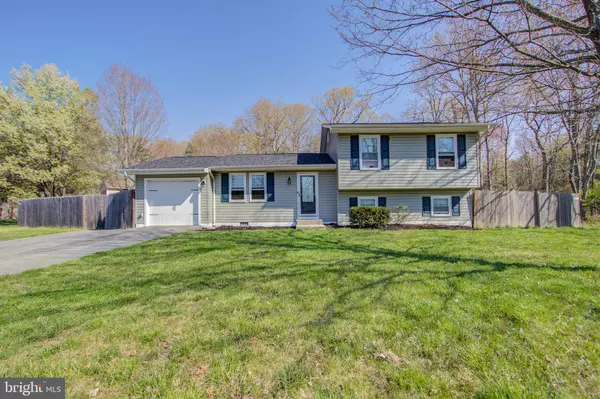For more information regarding the value of a property, please contact us for a free consultation.
2204 HOLLY OAK CT Waldorf, MD 20601
Want to know what your home might be worth? Contact us for a FREE valuation!

Our team is ready to help you sell your home for the highest possible price ASAP
Key Details
Sold Price $395,000
Property Type Single Family Home
Sub Type Detached
Listing Status Sold
Purchase Type For Sale
Square Footage 1,848 sqft
Price per Sqft $213
Subdivision White Oak Village Sub
MLS Listing ID MDCH223496
Sold Date 06/08/21
Style Split Level
Bedrooms 4
Full Baths 3
HOA Fees $16/ann
HOA Y/N Y
Abv Grd Liv Area 1,848
Originating Board BRIGHT
Year Built 1983
Annual Tax Amount $3,471
Tax Year 2021
Lot Size 0.269 Acres
Acres 0.27
Property Description
BACK ON MARKET AND SELLER IS READY TO GO! Very nice 4 bedroom/3 bath Split Level situated on a large fully fenced corner lot. Entry into the main level reveals an open plan living/dining area -- with gourmet kitchen , cooking/prep island, SS appliances, granite countertops, an abundance of cabinets and pantry-- which lends itself for entertaining. The upper level houses the primary bedroom with ensuite bath and two additional bedrooms and bath. In addition, there is a light-filled fully finished lower level with recreation room, bedroom (perfect for home office), full bath and laundry/utility room. House was renovated in 2016 to include roof, siding, HVAC, appliances. All windows replaced in 2019 and new carpeting recently installed in 2021. Alarm system transfers and includes a Ring doorbell, interior camera, door chimes and programmable thermostat and is monitored by Vivint $ $54 monthly. Home warranty currently in place will be extended for one year for new buyer!
Location
State MD
County Charles
Zoning RM
Rooms
Other Rooms Living Room, Primary Bedroom, Bedroom 2, Bedroom 3, Bedroom 4, Kitchen, Laundry, Recreation Room, Bathroom 2, Bathroom 3, Primary Bathroom
Basement Connecting Stairway, Fully Finished, Heated, Interior Access, Outside Entrance, Rear Entrance, Sump Pump, Walkout Stairs
Interior
Interior Features Carpet, Ceiling Fan(s), Combination Dining/Living, Floor Plan - Open, Kitchen - Eat-In, Pantry, Tub Shower, Upgraded Countertops, Wood Floors, Kitchen - Table Space
Hot Water Electric
Heating Heat Pump(s), Central, Forced Air, Programmable Thermostat
Cooling Ceiling Fan(s), Central A/C, Heat Pump(s), Programmable Thermostat
Equipment Cooktop, Cooktop - Down Draft, Dishwasher, Disposal, Dryer, Dryer - Electric, Exhaust Fan, Icemaker, Oven - Double, Oven - Self Cleaning, Oven/Range - Electric, Stainless Steel Appliances, Washer, Water Heater
Furnishings No
Fireplace N
Window Features Vinyl Clad,Screens,Skylights,Energy Efficient
Appliance Cooktop, Cooktop - Down Draft, Dishwasher, Disposal, Dryer, Dryer - Electric, Exhaust Fan, Icemaker, Oven - Double, Oven - Self Cleaning, Oven/Range - Electric, Stainless Steel Appliances, Washer, Water Heater
Heat Source Electric
Laundry Lower Floor, Dryer In Unit, Washer In Unit
Exterior
Parking Features Garage Door Opener, Garage - Front Entry
Garage Spaces 1.0
Fence Fully, Wood
Water Access N
Accessibility None
Attached Garage 1
Total Parking Spaces 1
Garage Y
Building
Lot Description Backs to Trees, Cleared, Corner, Front Yard, Rear Yard, SideYard(s)
Story 3
Sewer Public Sewer, Public Septic
Water Public
Architectural Style Split Level
Level or Stories 3
Additional Building Above Grade, Below Grade
New Construction N
Schools
School District Charles County Public Schools
Others
Pets Allowed Y
Senior Community No
Tax ID 0906105599
Ownership Fee Simple
SqFt Source Assessor
Security Features Electric Alarm,Monitored,Smoke Detector
Acceptable Financing FHA, Conventional, VA, Cash
Horse Property N
Listing Terms FHA, Conventional, VA, Cash
Financing FHA,Conventional,VA,Cash
Special Listing Condition Standard
Pets Allowed Cats OK, Dogs OK
Read Less

Bought with Jeremiah Abu-Bakr • Own Real Estate
GET MORE INFORMATION





