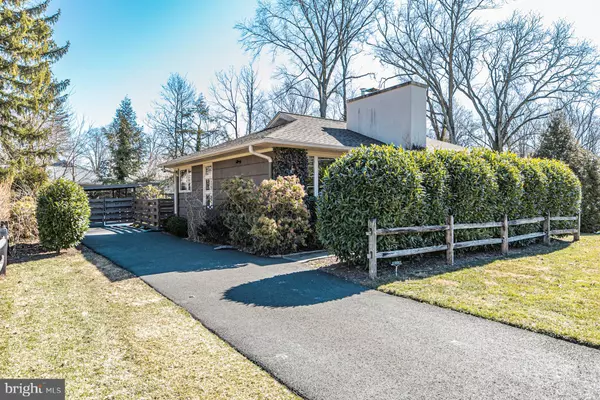For more information regarding the value of a property, please contact us for a free consultation.
73 HARRIET DR Princeton, NJ 08540
Want to know what your home might be worth? Contact us for a FREE valuation!

Our team is ready to help you sell your home for the highest possible price ASAP
Key Details
Sold Price $665,000
Property Type Single Family Home
Sub Type Detached
Listing Status Sold
Purchase Type For Sale
Subdivision Littlebrook
MLS Listing ID NJME309314
Sold Date 04/23/21
Style Ranch/Rambler
Bedrooms 3
Full Baths 2
HOA Y/N N
Originating Board BRIGHT
Year Built 1947
Annual Tax Amount $12,066
Tax Year 2020
Lot Size 9,600 Sqft
Acres 0.22
Lot Dimensions 75.00 x 128.00
Property Description
A manicured laurel hedge lends a sense of privacy to the front of this Littlebrook mid-century home offering single-level living and a fantastic unexpected feature. Around back, encircled by mature plantings, including a lovely magnolia, youll be thrilled to discover a well-maintained pool beside a covered patio, just perfect for a cool afternoon drink with friends! Sturdy gates and fencing were recently painted a handsome taupe,as was the cedar shingle exterior of the house. A newer roof and repaved driveway further enhance the well-kept appearance. Inside, hardwood floors extend from the family room, down the hall, and into 3 bedrooms, even in areas currently carpeted. The hall bathroom has a recently installed jetted, walk-in tub for therapeutic relaxation and peace of mind. The kitchen is lined with real wood and vintage metal cabinetry built to last a lifetime and beyond. Floor-to-ceiling casement windows in the breakfast area overlook the pool. The basement has a second full bathroom and loads of useful space. Too close to town to last long!
Location
State NJ
County Mercer
Area Princeton (21114)
Zoning R2
Rooms
Other Rooms Living Room, Dining Room, Primary Bedroom, Bedroom 2, Bedroom 3, Kitchen, Basement, Foyer, Laundry, Primary Bathroom, Full Bath
Basement Drainage System, Sump Pump, Walkout Stairs
Main Level Bedrooms 3
Interior
Interior Features Attic, Kitchen - Eat-In, Laundry Chute, Soaking Tub, Built-Ins, Entry Level Bedroom
Hot Water 60+ Gallon Tank
Heating Forced Air
Cooling Attic Fan, Central A/C
Flooring Hardwood, Vinyl, Ceramic Tile
Fireplaces Number 1
Fireplaces Type Gas/Propane
Equipment Dishwasher, Dryer - Gas, Microwave, Oven/Range - Gas, Refrigerator, Washer, Water Heater
Fireplace Y
Window Features Casement,Screens,Triple Pane
Appliance Dishwasher, Dryer - Gas, Microwave, Oven/Range - Gas, Refrigerator, Washer, Water Heater
Heat Source Natural Gas
Laundry Basement
Exterior
Garage Spaces 3.0
Carport Spaces 1
Fence Wire, Wood
Pool Fenced, Filtered, In Ground, Concrete, Other
Utilities Available Cable TV, Phone, Under Ground
Water Access N
View Garden/Lawn
Roof Type Asphalt
Street Surface Paved
Accessibility Other Bath Mod
Road Frontage Boro/Township
Total Parking Spaces 3
Garage N
Building
Lot Description Front Yard, Landscaping, Level, Rear Yard
Story 1
Foundation Block
Sewer Public Sewer
Water Public
Architectural Style Ranch/Rambler
Level or Stories 1
Additional Building Above Grade, Below Grade
Structure Type Dry Wall,Paneled Walls,Wood Walls
New Construction N
Schools
Elementary Schools Littlebrook
Middle Schools John Witherspoon M.S.
High Schools Princeton
School District Princeton Regional Schools
Others
Senior Community No
Tax ID 14-00032 03-00026
Ownership Fee Simple
SqFt Source Assessor
Security Features Carbon Monoxide Detector(s),Smoke Detector
Acceptable Financing Conventional, Cash
Listing Terms Conventional, Cash
Financing Conventional,Cash
Special Listing Condition Standard
Read Less

Bought with Madolyn Greve • Callaway Henderson Sotheby's Int'l-Princeton
GET MORE INFORMATION





