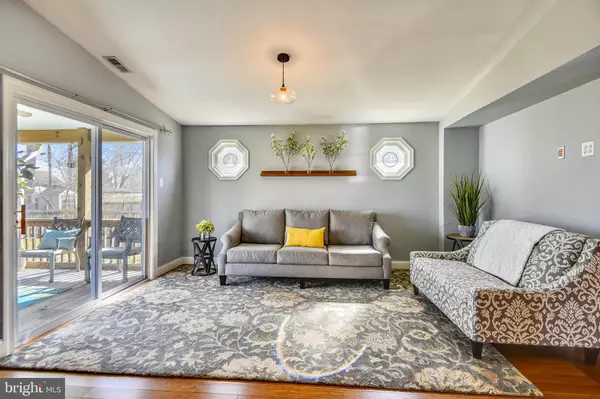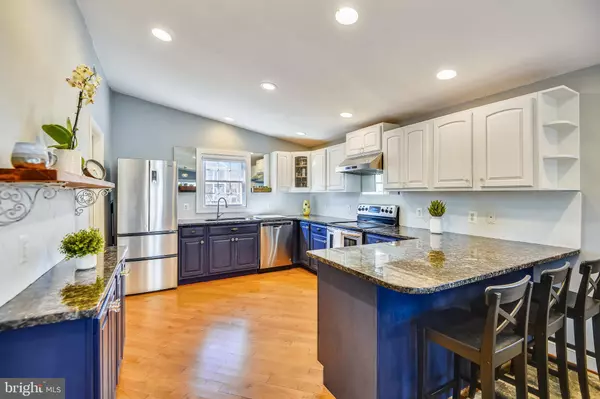For more information regarding the value of a property, please contact us for a free consultation.
1064 WALNUT AVE North Beach, MD 20714
Want to know what your home might be worth? Contact us for a FREE valuation!

Our team is ready to help you sell your home for the highest possible price ASAP
Key Details
Sold Price $485,000
Property Type Single Family Home
Sub Type Detached
Listing Status Sold
Purchase Type For Sale
Square Footage 1,688 sqft
Price per Sqft $287
Subdivision Holland Point
MLS Listing ID MDAA461844
Sold Date 04/26/21
Style Colonial
Bedrooms 4
Full Baths 3
HOA Y/N N
Abv Grd Liv Area 1,688
Originating Board BRIGHT
Year Built 1986
Annual Tax Amount $4,008
Tax Year 2020
Lot Size 0.344 Acres
Acres 0.34
Property Description
Not often does a 4 bed/3bath home with an oversized garage, fenced in yard, and amazing views of the Chesapeake Bay come on the market in North Beach. The open floorplan allows for many views of the Bay with two sliding glass doors leading to your screened-in porch. Watch sunrises with your coffee, or listen to the waves crash against the shore in the evenings with your glass of wine. Upstairs has beautiful, almost new, hardwood floors and an owner's suite with views from your bed and soaking tub. The house has two heating/cooling zones that will allow maximum comfort in your home no matter the season. With a main-level bedroom, full bath, and laundry room on the main floor, one-level living is easy. Looking for an oversized garage with enough room for your workshop? 1064 Walnut has a well-designed garage with additional storage closets. Location, location, location. Imagine living less than a mile to the North Beach Boardwalk! Walk to Sweet Sues, Hook and Vine, The Wheelhouse Beer Garden and so many more restaurants/shops. 1064 Walnut is a home where you spend Saturday mornings kayaking and then walk from your house to the Farmers Market. You are purchasing more than a home. With 1064 Walnut, you are creating a lifestyle. Don't wait! This one will not last.
Location
State MD
County Anne Arundel
Zoning R5
Rooms
Main Level Bedrooms 1
Interior
Interior Features Floor Plan - Open, Kitchen - Gourmet, Pantry, Recessed Lighting, Soaking Tub, Attic, Ceiling Fan(s), Dining Area, Entry Level Bedroom, Family Room Off Kitchen, Primary Bath(s), Upgraded Countertops
Hot Water Electric
Heating Heat Pump(s)
Cooling Central A/C
Flooring Bamboo, Hardwood, Other, Ceramic Tile
Equipment Dishwasher, Disposal, Exhaust Fan, Oven/Range - Electric, Refrigerator, Water Heater
Appliance Dishwasher, Disposal, Exhaust Fan, Oven/Range - Electric, Refrigerator, Water Heater
Heat Source Electric
Exterior
Parking Features Additional Storage Area, Built In, Garage - Front Entry, Garage Door Opener, Inside Access, Oversized
Garage Spaces 2.0
Water Access Y
Accessibility None
Attached Garage 2
Total Parking Spaces 2
Garage Y
Building
Story 2
Sewer Grinder Pump, Public Sewer
Water Well
Architectural Style Colonial
Level or Stories 2
Additional Building Above Grade, Below Grade
New Construction N
Schools
School District Anne Arundel County Public Schools
Others
Senior Community No
Tax ID 020857990010226
Ownership Fee Simple
SqFt Source Assessor
Special Listing Condition Standard
Read Less

Bought with Nichole Marie Burgess • RE/MAX One
GET MORE INFORMATION





