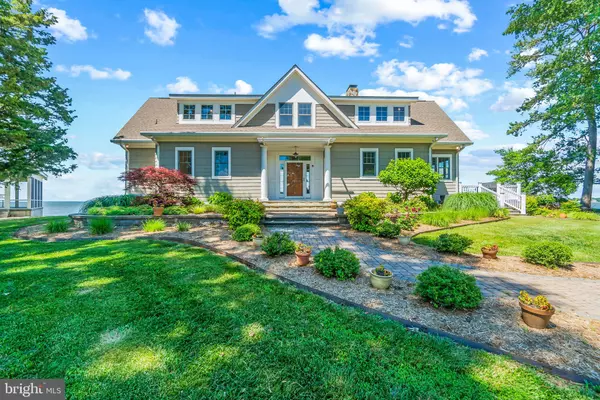For more information regarding the value of a property, please contact us for a free consultation.
965 N GLEBE RD Montross, VA 22520
Want to know what your home might be worth? Contact us for a FREE valuation!

Our team is ready to help you sell your home for the highest possible price ASAP
Key Details
Sold Price $771,000
Property Type Single Family Home
Sub Type Detached
Listing Status Sold
Purchase Type For Sale
Square Footage 2,307 sqft
Price per Sqft $334
Subdivision Glebe Harbor
MLS Listing ID VAWE2000020
Sold Date 07/12/21
Style Colonial
Bedrooms 3
Full Baths 4
Half Baths 1
HOA Y/N N
Abv Grd Liv Area 2,307
Originating Board BRIGHT
Year Built 2005
Annual Tax Amount $3,101
Tax Year 2017
Lot Size 0.410 Acres
Acres 0.41
Property Description
Custom built waterfront home with sandy beach and expansive views of the Lower Machodoc Creek and the Potomac River and features a main level master suite*Dramatic entrance with hardwood floors and soaring ceilings with a wall of windows*Large family room with wood burning fireplace and separate dining area*Gourmet kitchen with upgraded cabinetry with lifetime warranty, trash compactor, garbage disposal and stainless appliances*Sunroom offers a gas fireplace and leads to one of the decks and the screened in porch*Main level master suite with luxury master bath and access to the 2nd private deck*Upper level features 2 large additional bedrooms each with private full bath (one includes jacuzzi tub) as well as a separate loft area that is perfect for relaxing*Walkout expansive lower level has 4th full bath and offers plenty of storage area or ideal for finishing in the future*Home features a tankless hot water heater, pre-wired for a generator, zoned heating and cooling, additional laundry hookup in lower level and so much more*Neighborhood amenities include pool, 4 sand beaches 2 boat ramps, tennis courts, club house and playground! The garage and dock are on a separate lot and not included in the sale!
Location
State VA
County Westmoreland
Zoning RESIDENTIAL
Rooms
Basement Walkout Level, Partially Finished
Main Level Bedrooms 1
Interior
Interior Features Built-Ins, Ceiling Fan(s), Entry Level Bedroom, Family Room Off Kitchen, Floor Plan - Open, Kitchen - Gourmet, Recessed Lighting, Upgraded Countertops, Walk-in Closet(s), Wood Floors, Wood Stove
Hot Water Electric, Tankless
Heating Heat Pump - Gas BackUp
Cooling Central A/C, Zoned
Flooring Hardwood
Fireplaces Number 2
Fireplaces Type Gas/Propane, Wood
Equipment Built-In Microwave, Built-In Range, Compactor, Dishwasher, Disposal, Dryer, Exhaust Fan, Icemaker, Microwave, Oven/Range - Gas, Refrigerator, Stainless Steel Appliances, Stove, Trash Compactor, Washer
Fireplace Y
Appliance Built-In Microwave, Built-In Range, Compactor, Dishwasher, Disposal, Dryer, Exhaust Fan, Icemaker, Microwave, Oven/Range - Gas, Refrigerator, Stainless Steel Appliances, Stove, Trash Compactor, Washer
Heat Source Electric
Exterior
Amenities Available Boat Dock/Slip, Marina/Marina Club, Pool - Outdoor, Swimming Pool, Tennis Courts, Tot Lots/Playground, Water/Lake Privileges
Waterfront Description Sandy Beach
Water Access Y
Water Access Desc Private Access,Swimming Allowed
View River, Water
Accessibility None
Garage N
Building
Lot Description Landscaping, Premium
Story 3
Sewer Public Sewer
Water Public
Architectural Style Colonial
Level or Stories 3
Additional Building Above Grade, Below Grade
Structure Type 9'+ Ceilings,Vaulted Ceilings,2 Story Ceilings
New Construction N
Schools
School District Westmoreland County Public Schools
Others
Senior Community No
Tax ID 26K2 1 318
Ownership Fee Simple
SqFt Source Estimated
Special Listing Condition Standard
Read Less

Bought with Michele M Maghamez • Golston Real Estate Inc.
GET MORE INFORMATION





