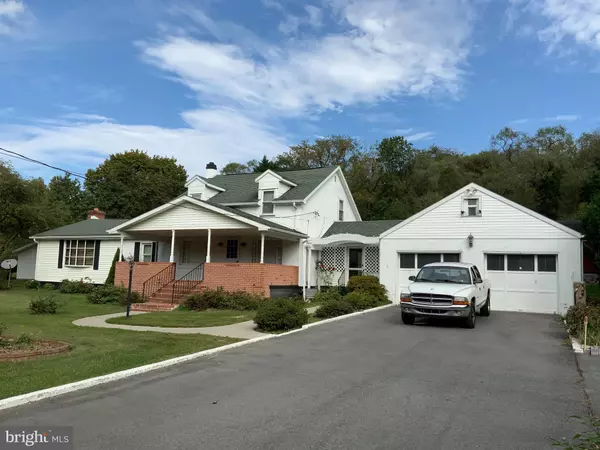For more information regarding the value of a property, please contact us for a free consultation.
944 NEEDY RD Martinsburg, WV 25405
Want to know what your home might be worth? Contact us for a FREE valuation!

Our team is ready to help you sell your home for the highest possible price ASAP
Key Details
Sold Price $265,000
Property Type Single Family Home
Sub Type Detached
Listing Status Sold
Purchase Type For Sale
Square Footage 1,956 sqft
Price per Sqft $135
Subdivision None Available
MLS Listing ID WVBE2000259
Sold Date 01/31/22
Style Cape Cod,Colonial,Traditional,Other
Bedrooms 3
Full Baths 2
HOA Y/N N
Abv Grd Liv Area 1,956
Originating Board BRIGHT
Year Built 1945
Annual Tax Amount $1,333
Tax Year 2021
Lot Size 1.604 Acres
Acres 1.6
Property Description
Back on market after a few repairs. Cute Conventional Stucco style house on beautiful setting. Unrestricted with 3 bedrooms (main bedroom w/ walk in closet & addtl closets), updated kitchen w/appliances, living room, family room w/ wood stove on brick hearth, hardwood floors, 2 bathrooms, separate laundry room w/sink, unfinished basement, furnace installed within last 8 yrs, covered front porch, enclosed breezeway w/built-in bbq grill, 2nd enclosed rear porch, 2 car garage w/automatic doors, additional detached garage, storage building, roof installed 2008, situated on well cared for 1.6 acres. Natural Gas line just installed along front of property & no fee to hook up. Conveniently located within minutes of shopping, hospital and I-81.
Location
State WV
County Berkeley
Zoning 001
Rooms
Basement Connecting Stairway, Unfinished
Main Level Bedrooms 1
Interior
Interior Features Ceiling Fan(s), Combination Kitchen/Dining, Family Room Off Kitchen, Floor Plan - Traditional, Kitchen - Island, Tub Shower, Walk-in Closet(s), Wood Floors, Wood Stove
Hot Water Electric
Heating Baseboard - Electric, Forced Air, Wood Burn Stove
Cooling Window Unit(s)
Flooring Carpet, Hardwood, Vinyl
Fireplaces Number 1
Fireplaces Type Wood, Flue for Stove
Equipment Built-In Microwave, Cooktop, Dishwasher, Dryer, Oven - Wall, Refrigerator, Washer
Fireplace Y
Appliance Built-In Microwave, Cooktop, Dishwasher, Dryer, Oven - Wall, Refrigerator, Washer
Heat Source Electric, Oil, Wood
Laundry Main Floor
Exterior
Parking Features Garage - Front Entry, Garage - Rear Entry, Garage Door Opener
Garage Spaces 3.0
Water Access N
Accessibility None
Total Parking Spaces 3
Garage Y
Building
Lot Description Backs to Trees, Cleared, Front Yard, Landscaping, Rear Yard
Story 3
Foundation Block
Sewer Septic Exists
Water Public
Architectural Style Cape Cod, Colonial, Traditional, Other
Level or Stories 3
Additional Building Above Grade
New Construction N
Schools
School District Berkeley County Schools
Others
Senior Community No
Tax ID 01 12000800000000
Ownership Fee Simple
SqFt Source Estimated
Security Features Security System
Acceptable Financing Cash, Conventional
Listing Terms Cash, Conventional
Financing Cash,Conventional
Special Listing Condition Standard
Read Less

Bought with Aaron Michael Sholley • Dandridge Realty Group, LLC
GET MORE INFORMATION





