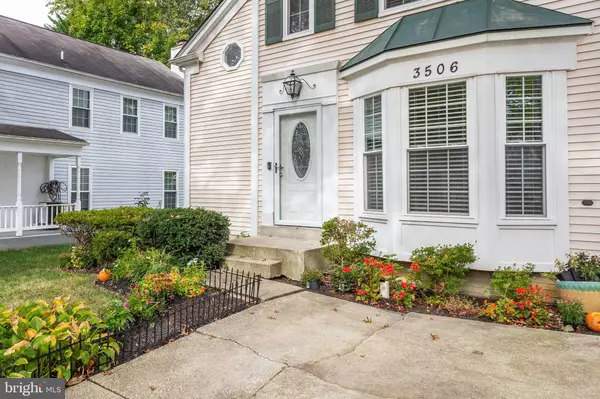For more information regarding the value of a property, please contact us for a free consultation.
3506 ELLEN CT Bowie, MD 20716
Want to know what your home might be worth? Contact us for a FREE valuation!

Our team is ready to help you sell your home for the highest possible price ASAP
Key Details
Sold Price $392,000
Property Type Single Family Home
Sub Type Detached
Listing Status Sold
Purchase Type For Sale
Square Footage 1,356 sqft
Price per Sqft $289
Subdivision Enfield Chase
MLS Listing ID MDPG2000837
Sold Date 12/22/21
Style Victorian
Bedrooms 3
Full Baths 3
HOA Y/N N
Abv Grd Liv Area 1,356
Originating Board BRIGHT
Year Built 1984
Annual Tax Amount $4,877
Tax Year 2021
Lot Size 4,877 Sqft
Acres 0.11
Property Description
MOTIVATED SELLER - PRICE REDUCTION! Beautiful Single Family home nestled in a great community near Allen's Pond, with a great yard, beautiful flowers and great curve appeal. This home is a open concept floor plan with cathedral ceilings, gleaming hardwood floors throughout the home. Enjoy main floor living with wood burning fireplace. Kitchen have been updated with gorgeous granite counters and updated appliances with built in microwave, Main floor also offers bedroom/library or make it your den like the seller has. Right off the dining room there are french doors , walk out to a wonderful deck with a great flat back yard. Home has a basement with large finished area perfect to use for a family room. Upstairs features hardwood flooring on steps, halls and in master bedroom . Primary Bedroom is large, fits king size bed with an updated on-suite. Home offers 3 large bedrooms with 3 full bathrooms. Walk to several parks, dog park and close to grocery store and Bowie Town Center. No HOA fees! COME SEE THIS GEM ON SUNDAY NOV. 14TH/ OPEN HOUSE 1-3PM.
Location
State MD
County Prince Georges
Zoning RS
Direction East
Rooms
Other Rooms Bonus Room
Basement Partially Finished
Main Level Bedrooms 1
Interior
Interior Features Breakfast Area, Dining Area, Window Treatments, Entry Level Bedroom, Primary Bath(s), Floor Plan - Open
Hot Water Electric
Heating Heat Pump - Electric BackUp
Cooling Central A/C
Fireplaces Number 1
Fireplaces Type Equipment
Equipment Dishwasher, Disposal, Dryer, Exhaust Fan, Oven/Range - Electric, Range Hood, Refrigerator, Washer
Fireplace Y
Appliance Dishwasher, Disposal, Dryer, Exhaust Fan, Oven/Range - Electric, Range Hood, Refrigerator, Washer
Heat Source Electric
Exterior
Exterior Feature Deck(s)
Utilities Available Cable TV Available
Water Access N
Accessibility None
Porch Deck(s)
Garage N
Building
Lot Description Cul-de-sac
Story 2
Foundation Other
Sewer Public Sewer
Water Public
Architectural Style Victorian
Level or Stories 2
Additional Building Above Grade, Below Grade
New Construction N
Schools
Elementary Schools Northview
Middle Schools Benjamin Tasker
High Schools Bowie
School District Prince George'S County Public Schools
Others
Pets Allowed Y
Senior Community No
Tax ID 17070760827
Ownership Fee Simple
SqFt Source Assessor
Acceptable Financing Cash, Conventional, FHA, VA
Listing Terms Cash, Conventional, FHA, VA
Financing Cash,Conventional,FHA,VA
Special Listing Condition Standard
Pets Allowed No Pet Restrictions
Read Less

Bought with Barbara D Elliott • Samson Properties
GET MORE INFORMATION





