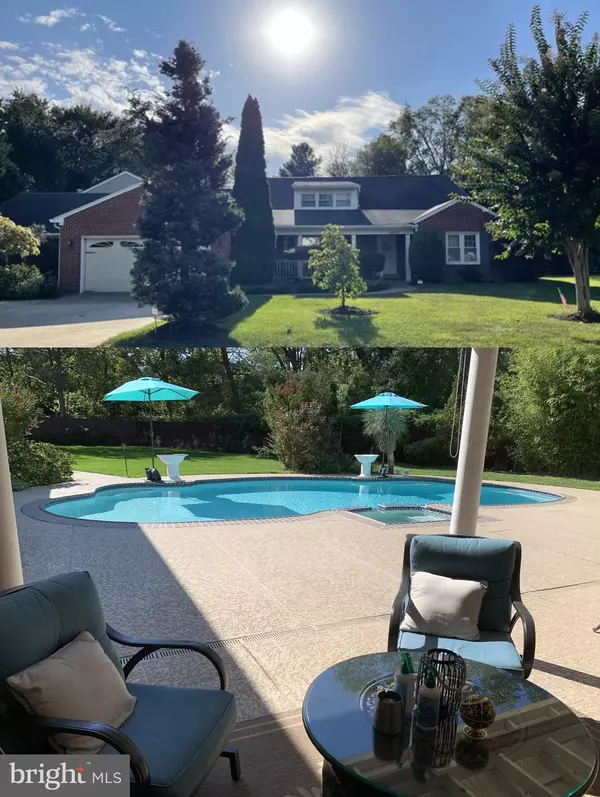For more information regarding the value of a property, please contact us for a free consultation.
1650 GREAT FALLS Mclean, VA 22101
Want to know what your home might be worth? Contact us for a FREE valuation!

Our team is ready to help you sell your home for the highest possible price ASAP
Key Details
Sold Price $1,525,000
Property Type Single Family Home
Sub Type Detached
Listing Status Sold
Purchase Type For Sale
Square Footage 6,166 sqft
Price per Sqft $247
Subdivision Lewinsville
MLS Listing ID VAFX2024886
Sold Date 01/20/22
Style Ranch/Rambler
Bedrooms 5
Full Baths 6
HOA Y/N N
Abv Grd Liv Area 6,166
Originating Board BRIGHT
Year Built 1983
Annual Tax Amount $14,550
Tax Year 2021
Lot Size 0.606 Acres
Acres 0.61
Property Description
This well sited home is like 2 separate homes!! Set back on a double wide part of Great Falls Street, the huge addition has its own entrance, an Elevator, 2 luxurious bedrooms with 2 full modern baths and a kitchen to die for!!... plus a huge sunny family room and bonus room above with access to a screened in balcony with stunning views of the pool & spa. The kitchen in the addition includes a Subzero refrigerator, built-ins, 5 burner stove, built in trash, rollouts, an under mount sink, stone countertops....a truly Gorgeous Kitchen that opens out to a private patio and a manicured level yard with a heated pool and spa. Accomodate extended family living here or simply rent out this fabulous living space.
**The Main House has 3 super spacious bedrooms and 4 full baths as well as a huge family room with a cozy fireplace. The home offers 2 sets of washer and dryer, 1 set for the main house and 1 set for the addition. Lots of spacious closets and pantries in this home allow for all the storage one could need. Over 6000 square feet of living space on 2 levels!! This spectacular home is set on a premium 1/2 acre+ lot right in Mclean! Gorgeous hardwood floors in both the main house and the addition. Multiple porches and patios.....all the charm with loads of open sunny space. Enjoy the entire living space yourselves or accommodate multi family living, aging parents, in-laws . A fantastic rental space as well. Metro, Tysons, all the major routes, Best Schools and fabulous Shopping and Restaurants are just minutes away...
Location
State VA
County Fairfax
Zoning 130
Rooms
Other Rooms Living Room, Dining Room, Bedroom 3, Bedroom 4, Bedroom 5, Kitchen, Family Room, Breakfast Room, Bedroom 1, Sun/Florida Room, In-Law/auPair/Suite, Mud Room, Bathroom 1, Bathroom 2, Bathroom 3, Bonus Room, Hobby Room, Screened Porch
Main Level Bedrooms 3
Interior
Interior Features 2nd Kitchen, Breakfast Area, Ceiling Fan(s), Dining Area, Entry Level Bedroom, Family Room Off Kitchen, Floor Plan - Open, Kitchen - Island, Recessed Lighting, Soaking Tub, Skylight(s), Stall Shower, Upgraded Countertops, Walk-in Closet(s), WhirlPool/HotTub, Wood Floors, Built-Ins, Central Vacuum, Elevator, Formal/Separate Dining Room, Kitchen - Gourmet
Hot Water Natural Gas
Heating Forced Air
Cooling Central A/C
Flooring Hardwood
Fireplaces Number 1
Fireplaces Type Gas/Propane
Equipment Built-In Microwave, Central Vacuum, Dishwasher, Disposal, Dryer, Exhaust Fan, Extra Refrigerator/Freezer, Icemaker, Oven - Double, Oven - Wall, Refrigerator, Stove, Washer
Fireplace Y
Appliance Built-In Microwave, Central Vacuum, Dishwasher, Disposal, Dryer, Exhaust Fan, Extra Refrigerator/Freezer, Icemaker, Oven - Double, Oven - Wall, Refrigerator, Stove, Washer
Heat Source Natural Gas
Exterior
Exterior Feature Balcony, Patio(s), Porch(es), Screened, Terrace
Parking Features Additional Storage Area, Garage - Front Entry, Garage Door Opener
Garage Spaces 2.0
Fence Fully
Pool Fenced, Heated, In Ground, Pool/Spa Combo
Water Access N
View Trees/Woods
Accessibility Level Entry - Main, Elevator
Porch Balcony, Patio(s), Porch(es), Screened, Terrace
Attached Garage 2
Total Parking Spaces 2
Garage Y
Building
Lot Description Level
Story 2
Foundation Crawl Space, Slab
Sewer Public Sewer
Water Public
Architectural Style Ranch/Rambler
Level or Stories 2
Additional Building Above Grade, Below Grade
New Construction N
Schools
Elementary Schools Kent Gardens
Middle Schools Longfellow
High Schools Mclean
School District Fairfax County Public Schools
Others
Senior Community No
Tax ID 0303 01 0014B
Ownership Fee Simple
SqFt Source Assessor
Special Listing Condition Standard
Read Less

Bought with Douglas Bolanos • Solutions Realty Group LLC
GET MORE INFORMATION





