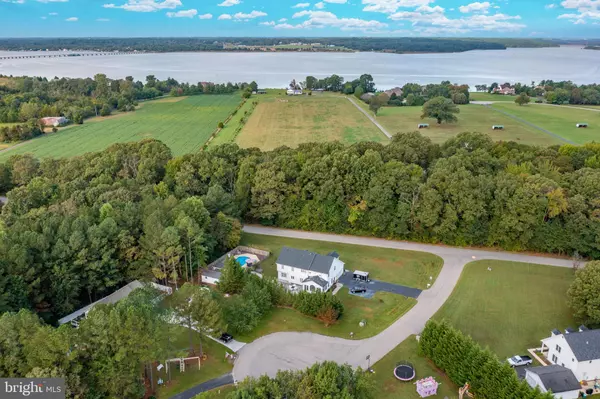For more information regarding the value of a property, please contact us for a free consultation.
4830 EGRET Prince Frederick, MD 20678
Want to know what your home might be worth? Contact us for a FREE valuation!

Our team is ready to help you sell your home for the highest possible price ASAP
Key Details
Sold Price $711,100
Property Type Single Family Home
Sub Type Detached
Listing Status Sold
Purchase Type For Sale
Square Footage 4,630 sqft
Price per Sqft $153
Subdivision Heron Landing
MLS Listing ID MDCA2002202
Sold Date 11/15/21
Style Farmhouse/National Folk
Bedrooms 4
Full Baths 2
Half Baths 2
HOA Y/N N
Abv Grd Liv Area 3,130
Originating Board BRIGHT
Year Built 1996
Annual Tax Amount $4,843
Tax Year 2020
Lot Size 1.030 Acres
Acres 1.03
Property Description
Upgrades galore in this meticulously maintained home! ALL OFFERS DUE Wednesday, October 13, 2021 at 8 PM.
The chef-grade kitchen is any foodie's dream! Newly renovated with custom cabinets and pull out shelves and drawers, under cabinet lighting, a custom range hood, Wolf gas range, subzero refrigerator and wine cooler, commercial Keurig Coffee maker hooked up to water, warming drawer and microwave in the island, custom tile backsplash, lighted pantry with frosted French Doors, gorgeous granite counters, recess lighting with dimmer, and plantation shutters.
After enjoying a gourmet meal, lounge in luxury in a family room featuring a custom coffered ceiling, Bose surround sound, a pellet stove and see-through gas fireplace, hardwood floors, and plantation shutters to complete the custom look, or relax in the the bright sunroom boasting a cathedral ceiling with skylights, and yet another gas fireplace.
Those working from home will enjoy the well-designed office with a custom, built-in wall unit with a stately bookcase and wood countertop, pull-out shelf for printer, file drawers, and woodwork adorning both the walls and windows. Perfect background for those video meetings!
You will also find on the first floor a half bath (remodeled in 2019)
Laundry is right off the kitchen with cabinets.
You'll also enjoy a formal living room and dining room with bay windows in both rooms.
Head upstairs to find an inviting primary bedroom suite complete with sitting room, gas fireplace, 2 ceiling fans, 2 tv mounts, 2 closets, and custom woodwork on walls. The suite includes a custom, magazine-worth primary bath (remodeled in 2019) with a cast iron clawfoot tub, chandelier, tile floor, heat lamp, and restoration hardware vanity!
There are 3 more bedrooms and another full bath with double sinks and a linen closet.
The fully finished basement features plush carpet, a 12 bath with rough in for shower or tub, storage area, great room, custom entertainment center, and a can't-miss BONUS secret room!
Garage is finished & painted with a diamond plate wall accent, LED lighting, and automated garage door opener. The garage floor was done by Maryland Garage Floors.
The front of the house features a freshly painted door and shutters, a sizable Front Porch (101 inches deep!) with large pillars and 2 ceiling fans, and stamped concrete sidewalks in the front and rear of the home.
The Pool is perfect for entertaining. it is fenced in with a large concrete deck and fire pit, plus has a huge Pavilion with electric receptacles, ceiling fan, lighting, tv mount, Bose outdoor speakers. There is also a propane line if you want to add a heater for the pool or use it for whatever you would like.
Stunning Stone patio (2019) is incredibly gorgeous with stone walls and built-in lighting.
Of course there is also a Amish built 12x20 Shed with 2 lofts for storage, electric, motion sensor control light inside, a window, Side door and Garage door.
You will also appreciate the new roof and freshly painted door & shutters. The home is truly a turn-key home!
.
Schedule your showing today to be appreciate all it has to offer!
Location
State MD
County Calvert
Zoning RUR
Rooms
Other Rooms Living Room, Dining Room, Primary Bedroom, Bedroom 2, Bedroom 3, Bedroom 4, Kitchen, Family Room, Foyer, Sun/Florida Room, Great Room, Laundry, Other, Office, Storage Room, Bathroom 2, Bathroom 3, Primary Bathroom
Basement Fully Finished, Improved, Heated, Interior Access, Rear Entrance, Sump Pump, Walkout Stairs
Interior
Interior Features Built-Ins, Ceiling Fan(s), Family Room Off Kitchen, Formal/Separate Dining Room, Kitchen - Eat-In, Kitchen - Gourmet, Kitchen - Island, Kitchen - Table Space, Pantry, Primary Bath(s), Recessed Lighting, Soaking Tub, Stall Shower, Upgraded Countertops, Walk-in Closet(s), Window Treatments, Wine Storage, Wood Floors, Other, Store/Office
Hot Water Propane
Heating Heat Pump(s)
Cooling Central A/C, Ceiling Fan(s), Heat Pump(s)
Flooring Wood, Partially Carpeted, Ceramic Tile
Fireplaces Number 2
Fireplaces Type Gas/Propane, Mantel(s), Double Sided
Equipment Built-In Microwave, Built-In Range, Dishwasher, Exhaust Fan, Icemaker, Oven/Range - Gas, Refrigerator, Water Heater, Washer - Front Loading, Dryer - Front Loading
Furnishings No
Fireplace Y
Window Features Screens
Appliance Built-In Microwave, Built-In Range, Dishwasher, Exhaust Fan, Icemaker, Oven/Range - Gas, Refrigerator, Water Heater, Washer - Front Loading, Dryer - Front Loading
Heat Source Electric, Propane - Owned
Laundry Main Floor
Exterior
Exterior Feature Patio(s), Porch(es)
Parking Features Garage - Side Entry, Garage Door Opener, Inside Access, Oversized
Garage Spaces 8.0
Fence Partially, Wood, Privacy
Pool Fenced, In Ground
Water Access Y
Water Access Desc Private Access
View Trees/Woods
Accessibility None
Porch Patio(s), Porch(es)
Road Frontage Public
Attached Garage 2
Total Parking Spaces 8
Garage Y
Building
Lot Description Corner, Level, SideYard(s)
Story 3
Foundation Concrete Perimeter
Sewer Private Septic Tank
Water Well
Architectural Style Farmhouse/National Folk
Level or Stories 3
Additional Building Above Grade, Below Grade
Structure Type Dry Wall
New Construction N
Schools
School District Calvert County Public Schools
Others
Senior Community No
Tax ID 0502084481
Ownership Fee Simple
SqFt Source Assessor
Security Features Smoke Detector
Acceptable Financing Cash, FHA, Conventional, USDA, VA
Horse Property N
Listing Terms Cash, FHA, Conventional, USDA, VA
Financing Cash,FHA,Conventional,USDA,VA
Special Listing Condition Standard
Read Less

Bought with Cynthia L Krolczyk • Home Towne Real Estate
GET MORE INFORMATION





