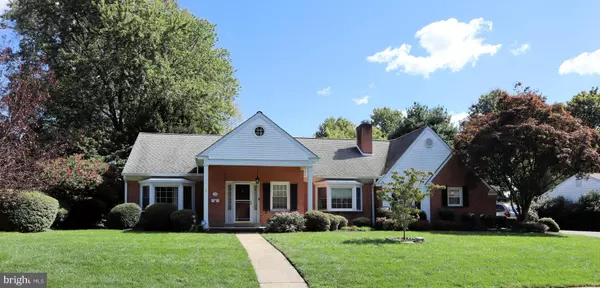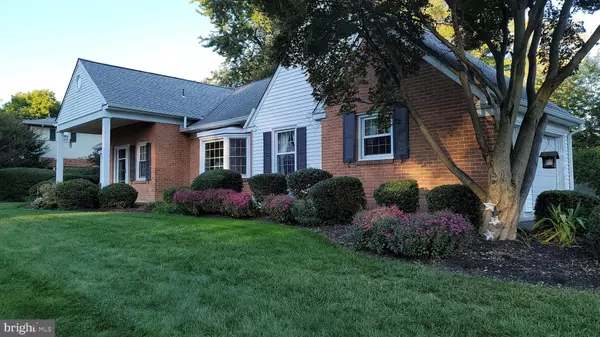For more information regarding the value of a property, please contact us for a free consultation.
134 MARCELLA RD Wilmington, DE 19803
Want to know what your home might be worth? Contact us for a FREE valuation!

Our team is ready to help you sell your home for the highest possible price ASAP
Key Details
Sold Price $395,000
Property Type Single Family Home
Sub Type Detached
Listing Status Sold
Purchase Type For Sale
Square Footage 2,425 sqft
Price per Sqft $162
Subdivision Webster Farm
MLS Listing ID DENC2007924
Sold Date 11/12/21
Style Cape Cod
Bedrooms 4
Full Baths 2
Half Baths 1
HOA Fees $2/ann
HOA Y/N Y
Abv Grd Liv Area 2,425
Originating Board BRIGHT
Year Built 1965
Annual Tax Amount $4,485
Tax Year 2021
Lot Size 0.370 Acres
Acres 0.37
Lot Dimensions 120.00 x 125.00
Property Description
Charming and delightful are just a couple of words to describe this 4 bedroom, 2 1/2 bath home in the well established community of Webster Farm in North Wilmington. As you approach this home , you will be wowed by the lovely curb appeal. There are two large front bay windows; the yard is well manicured and surrounded by mature trees and shrubs. The hardwood floor foyer, with a powder room greets you as you enter into the spacious living room with the wood burning fireplace. The living room is adjacent to the formal dining room. Off the dining room is an additional room that could be used as an office surrounded by windows with its own outside entrance. The eat-in kitchen has mahogany wood upper and lower cabinets with a door leading to the deck overlooking the private backyard with the beautiful trees and shrubs. There is also a family room and as with the style of a cape cod home, the primary bedroom is on the 1st level connecting to a full bath. Upstairs there are three additional bedrooms and one full bath with two walk-in attic spaces that provides either amazing storage areas or could be easily converted into additional living space. There is a full basement with an outside entrance and two car turned garage. Webster Farm is an established, quiet and serene neighborhood that is centrally located in the well respected Brandywine School District with easy access to I-95, great restaurants and all of the shopping you need on a daily basis. This property is being sold in "AS IS" condition even though many major systems have been replaced.
Location
State DE
County New Castle
Area Brandywine (30901)
Zoning NC10
Rooms
Basement Full
Main Level Bedrooms 1
Interior
Hot Water Electric
Heating Forced Air
Cooling Central A/C
Fireplaces Number 1
Fireplaces Type Wood
Fireplace Y
Heat Source Natural Gas
Laundry Basement
Exterior
Exterior Feature Deck(s)
Parking Features Garage - Side Entry
Garage Spaces 2.0
Water Access N
Roof Type Asphalt,Shingle
Accessibility None
Porch Deck(s)
Attached Garage 2
Total Parking Spaces 2
Garage Y
Building
Story 2
Foundation Concrete Perimeter
Sewer Public Sewer
Water Public
Architectural Style Cape Cod
Level or Stories 2
Additional Building Above Grade, Below Grade
New Construction N
Schools
School District Brandywine
Others
Pets Allowed Y
Senior Community No
Tax ID 06-093.00-004
Ownership Fee Simple
SqFt Source Assessor
Acceptable Financing Cash, Conventional
Listing Terms Cash, Conventional
Financing Cash,Conventional
Special Listing Condition Standard
Pets Allowed No Pet Restrictions
Read Less

Bought with Joseph Poole • RE/MAX Associates-Wilmington
GET MORE INFORMATION





