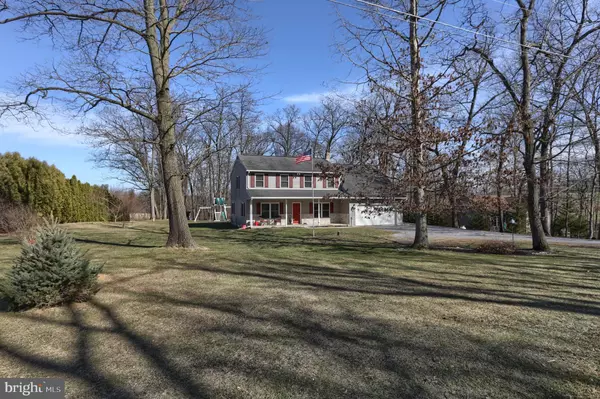For more information regarding the value of a property, please contact us for a free consultation.
109 TEEN CHALLENGE RD Womelsdorf, PA 19567
Want to know what your home might be worth? Contact us for a FREE valuation!

Our team is ready to help you sell your home for the highest possible price ASAP
Key Details
Sold Price $370,000
Property Type Single Family Home
Sub Type Detached
Listing Status Sold
Purchase Type For Sale
Square Footage 2,171 sqft
Price per Sqft $170
Subdivision None Available
MLS Listing ID PABK373874
Sold Date 05/03/21
Style Colonial
Bedrooms 5
Full Baths 2
Half Baths 1
HOA Y/N N
Abv Grd Liv Area 2,171
Originating Board BRIGHT
Year Built 2004
Annual Tax Amount $6,298
Tax Year 2020
Lot Size 1.440 Acres
Acres 1.44
Lot Dimensions 0.00 x 0.00
Property Description
This property is a absolute gem . Nestled in beautiful farm lands it is a oasis of calm and quiet. The surrounding farm land is preserved. On over a acre and a half this welcoming home greets you with a front porch that invites you to grab some tea and watch the buggies roll by. The back yard is expansive, and private backing to farmland. The included play area is ready for Spring, there is also a fire pit just waiting for summer nights. Carefully positioned to the side is your 30x 30 pole garage. This boasts extended height garage doors and full concrete floors. As if that was not enough there are so many thoughtful amenities added to this home, features include engineered hardwoods with radiant floor heating through out the first floor, the garage, basement, and the 2nd floor bath. In addition to the radiant heat system there is a Energy Savings Heat Pump for the A/C. Basement is full sized including under the garage offering a potential for addition of over 1700 sq ft of living space, walls are insulated ready for framing, and has rough ins in place for both kitchen and bath along with exterior entrance. The kitchen is expansive with a large farmhouse island and dual pantry closets .A cooks kitchen to be sure! The mudroom/ laundry room with exterior entrance also features a additional walk in pantry. There is a first floor bedroom/ office and full bath on the first floor. Upstairs offers three large bedrooms - the oversized primary bedroom features a fabulous walk in closet! In addition to the two remaining bedrooms upstairs there is a large finished bonus room . Central Vac and so much storage! Location and Bells & Whistles!
Location
State PA
County Berks
Area Tulpehocken Twp (10286)
Zoning RESIDENTIAL
Rooms
Basement Full
Main Level Bedrooms 1
Interior
Interior Features Attic, Carpet, Ceiling Fan(s), Central Vacuum, Dining Area, Entry Level Bedroom, Family Room Off Kitchen, Formal/Separate Dining Room, Kitchen - Country, Kitchen - Island, Pantry, Walk-in Closet(s), Water Treat System, Wood Floors
Hot Water Oil
Heating Radiant
Cooling Central A/C
Flooring Heated, Laminated, Hardwood, Tile/Brick, Vinyl
Equipment Built-In Range, Central Vacuum, Dishwasher, Dryer - Electric, Oven/Range - Electric, Refrigerator, Washer
Appliance Built-In Range, Central Vacuum, Dishwasher, Dryer - Electric, Oven/Range - Electric, Refrigerator, Washer
Heat Source Oil
Exterior
Parking Features Additional Storage Area, Garage - Front Entry, Garage Door Opener, Inside Access
Garage Spaces 10.0
Water Access N
Roof Type Architectural Shingle
Accessibility None
Attached Garage 2
Total Parking Spaces 10
Garage Y
Building
Lot Description Front Yard, Landscaping, Level, Not In Development, Partly Wooded, Private, Rear Yard, Rural
Story 2
Sewer On Site Septic
Water Well
Architectural Style Colonial
Level or Stories 2
Additional Building Above Grade, Below Grade
Structure Type Dry Wall
New Construction N
Schools
School District Tulpehocken Area
Others
Senior Community No
Tax ID 86-4319-00-99-0313
Ownership Fee Simple
SqFt Source Assessor
Acceptable Financing Cash, Conventional, FHA, VA
Listing Terms Cash, Conventional, FHA, VA
Financing Cash,Conventional,FHA,VA
Special Listing Condition Standard
Read Less

Bought with Melissa MacBride • Howard Hanna Krall Real Estate
GET MORE INFORMATION





