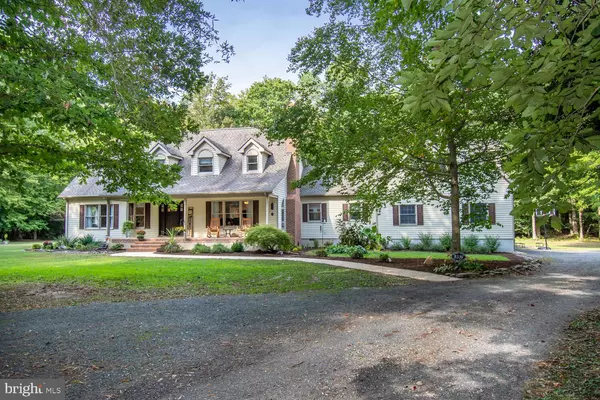For more information regarding the value of a property, please contact us for a free consultation.
8339 NEW BRIDGE ESTATES RD Denton, MD 21629
Want to know what your home might be worth? Contact us for a FREE valuation!

Our team is ready to help you sell your home for the highest possible price ASAP
Key Details
Sold Price $535,000
Property Type Single Family Home
Sub Type Detached
Listing Status Sold
Purchase Type For Sale
Square Footage 3,036 sqft
Price per Sqft $176
Subdivision New Bridge Estates
MLS Listing ID MDCM2000548
Sold Date 11/16/21
Style Cape Cod
Bedrooms 3
Full Baths 2
Half Baths 1
HOA Y/N N
Abv Grd Liv Area 3,036
Originating Board BRIGHT
Year Built 1998
Annual Tax Amount $4,070
Tax Year 2021
Lot Size 4.160 Acres
Acres 4.16
Property Description
This three bedroom two and a half bath home is quietly situated on 4.16+/- acres at the end of a gravel drive. You are welcomed at the front porch and through the front door to a large sitting room with wood burning fireplace and hardwood floors. The kitchen was completely redone in 2020 with white cabinets, GE profile appliances, quartz countertops, and other favorable amenities. Off of the dining area is a sunroom bursting with natural light and warmth. The first floor primary bedroom offers a quiet reserve off to one side of the home. Past the kitchen is a well appointed laundry area and separate pantry/prep station with ample shelving and large sink. Upstairs offers two bedrooms and one full bath along with a second family room perfect for guests and lounging. Above the two car garage has been finished off and welcomes multiple uses such as office, gym, or entertainment space. Outside, enjoy your deck with hot tub that looks over the in-ground pool. Updates and upgrades include the following: 2019- New downstairs geothermal- New insulation under kitchen in crawlspace- 2017 Fujitsu mini split unit in bonus room above garage- 2019 New front door from Warren's Woodworks- All new carpet in bedrooms- 2021 Pool converted to salt water system. Not one you will want to miss!
Location
State MD
County Caroline
Zoning R
Rooms
Other Rooms Living Room, Dining Room, Primary Bedroom, Bedroom 2, Bedroom 3, Kitchen, Foyer, 2nd Stry Fam Rm, Sun/Florida Room, Laundry, Other
Main Level Bedrooms 1
Interior
Interior Features Breakfast Area, Kitchen - Island, Dining Area, Crown Moldings, Primary Bath(s), WhirlPool/HotTub, Wood Floors, Floor Plan - Traditional, Floor Plan - Open
Hot Water 60+ Gallon Tank, Electric
Heating Heat Pump(s)
Cooling Geothermal, Ceiling Fan(s)
Fireplaces Number 1
Fireplaces Type Mantel(s)
Equipment Washer/Dryer Hookups Only, Cooktop, Dishwasher, Dryer - Front Loading, Microwave, Oven - Wall, Refrigerator, Washer - Front Loading
Fireplace Y
Appliance Washer/Dryer Hookups Only, Cooktop, Dishwasher, Dryer - Front Loading, Microwave, Oven - Wall, Refrigerator, Washer - Front Loading
Heat Source Geo-thermal
Exterior
Exterior Feature Deck(s), Porch(es)
Parking Features Garage - Side Entry, Additional Storage Area, Garage Door Opener
Garage Spaces 2.0
Utilities Available Cable TV Available
Water Access N
Roof Type Asphalt
Accessibility None
Porch Deck(s), Porch(es)
Attached Garage 2
Total Parking Spaces 2
Garage Y
Building
Lot Description Backs to Trees, Partly Wooded, Private
Story 2
Foundation Crawl Space
Sewer Septic = # of BR
Water Well
Architectural Style Cape Cod
Level or Stories 2
Additional Building Above Grade, Below Grade
New Construction N
Schools
High Schools Call School Board
School District Caroline County Public Schools
Others
Senior Community No
Tax ID 0606013627
Ownership Fee Simple
SqFt Source Assessor
Special Listing Condition Standard
Read Less

Bought with Jeremy J. Furrow Sr. • Coldwell Banker Realty
GET MORE INFORMATION





