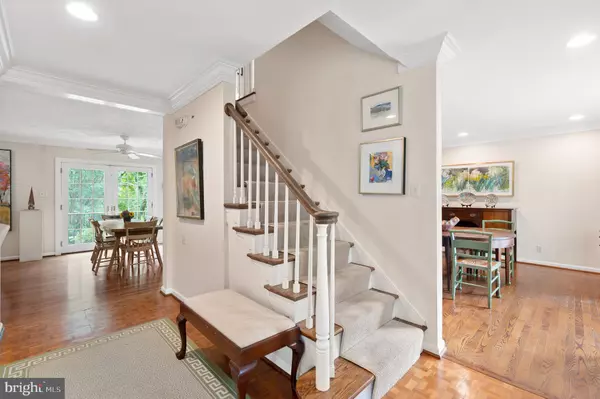For more information regarding the value of a property, please contact us for a free consultation.
1000 WARWICK Wilmington, DE 19807
Want to know what your home might be worth? Contact us for a FREE valuation!

Our team is ready to help you sell your home for the highest possible price ASAP
Key Details
Sold Price $765,000
Property Type Single Family Home
Sub Type Detached
Listing Status Sold
Purchase Type For Sale
Square Footage 2,850 sqft
Price per Sqft $268
Subdivision Barley Mill Court
MLS Listing ID DENC2007906
Sold Date 12/14/21
Style Colonial
Bedrooms 4
Full Baths 3
Half Baths 1
HOA Fees $66/ann
HOA Y/N Y
Abv Grd Liv Area 2,850
Originating Board BRIGHT
Year Built 1979
Annual Tax Amount $6,613
Tax Year 2021
Lot Size 0.330 Acres
Acres 0.33
Lot Dimensions 105.90 x 101.80
Property Description
Sun Filled 4 Bedroom Brick French Manor Inspired Home on a private cul-de-sac lot backing to a tranquil open space. Enter the home into a wide foyer filled with natural light streaming through from the rear of the home. The formal Living Room includes large windows, crown moldings, recessed lighting and hardwood floors. The formal Dining Room has a large bay window, recessed lighting, and crown molding with easy access to the Kitchen. An open floor plan concept, the kitchen has a center island, granite countertops, tile backsplash and recessed lighting. Centrally located the kitchen has an eating area and a large french door with wrought Iron balcony contributing to the bright light filled atmosphere. The Kitchen is open to the Family Room that includes built-in bookcases, center raised hearth fireplace and warm hardwood floors adjacent to a comfortable sunroom with glass on 3 Sides and views of the rear flagstone patio, beautiful landscaping and pond. The cork floored rear hallway leads to a private well located office/bedroom with built-In bookcases and rear main level laundry room, powder room and storage. The second level has a welcoming private Main Bedroom with plenty of space that leads to a Sitting Room with built-ins and closets as well as entry to a private Bathroom. There are 2 additional bright and airy bedrooms with a hallway bathroom to complete this level. The lower level has plenty of space with built-ins and includes a temperature controlled wine closet. The amazing garage is converted into an art studio with raised open ceiling, art rack storage, loads of shelving and additional storage, a double wide glass garage door, a separate glass door entrance and designated HVAC System. This Magnificent Home Brings the Outdoors Inside, Private and Close to Amenities Wilmington and Philadelphia.
Location
State DE
County New Castle
Area Hockssn/Greenvl/Centrvl (30902)
Zoning NCPUD
Rooms
Other Rooms Living Room, Dining Room, Primary Bedroom, Sitting Room, Bedroom 2, Kitchen, Family Room, Bedroom 1, Other, Office, Attic
Basement Full, Partially Finished
Main Level Bedrooms 1
Interior
Interior Features Primary Bath(s), Kitchen - Island, Skylight(s), Ceiling Fan(s), Exposed Beams, Kitchen - Eat-In
Hot Water Electric
Heating Forced Air
Cooling Central A/C
Flooring Wood, Tile/Brick
Fireplaces Number 1
Equipment Built-In Range, Dishwasher
Fireplace Y
Window Features Bay/Bow
Appliance Built-In Range, Dishwasher
Heat Source Propane - Leased
Laundry Main Floor
Exterior
Exterior Feature Patio(s)
Parking Features Garage Door Opener, Oversized
Garage Spaces 2.0
Utilities Available Cable TV
Water Access Y
View Pond
Roof Type Pitched,Shingle
Accessibility None
Porch Patio(s)
Attached Garage 2
Total Parking Spaces 2
Garage Y
Building
Lot Description Cul-de-sac, Front Yard, Rear Yard, SideYard(s)
Story 2
Foundation Concrete Perimeter
Sewer Public Sewer
Water Public
Architectural Style Colonial
Level or Stories 2
Additional Building Above Grade, Below Grade
Structure Type Cathedral Ceilings
New Construction N
Schools
School District Red Clay Consolidated
Others
HOA Fee Include Common Area Maintenance,Snow Removal
Senior Community No
Tax ID 07-029.40-070
Ownership Fee Simple
SqFt Source Assessor
Acceptable Financing Conventional, Cash
Listing Terms Conventional, Cash
Financing Conventional,Cash
Special Listing Condition Standard
Read Less

Bought with Stephen M. Marcus • Brokers Realty Group, LLC
GET MORE INFORMATION





