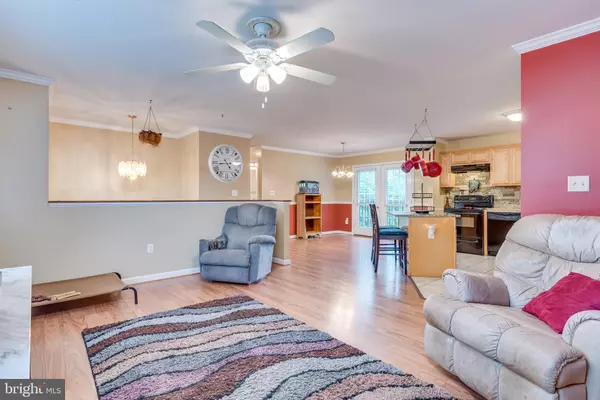For more information regarding the value of a property, please contact us for a free consultation.
52 MINISTER DR Martinsburg, WV 25404
Want to know what your home might be worth? Contact us for a FREE valuation!

Our team is ready to help you sell your home for the highest possible price ASAP
Key Details
Sold Price $265,000
Property Type Single Family Home
Sub Type Detached
Listing Status Sold
Purchase Type For Sale
Square Footage 1,704 sqft
Price per Sqft $155
Subdivision None Available
MLS Listing ID WVBE2010876
Sold Date 08/05/22
Style Split Foyer
Bedrooms 3
Full Baths 3
HOA Y/N N
Abv Grd Liv Area 1,152
Originating Board BRIGHT
Year Built 2009
Annual Tax Amount $1,240
Tax Year 2021
Lot Size 7,501 Sqft
Acres 0.17
Property Description
Still looking for the one? This could be the one you've been waiting for, this well appointed one owner split foyer sits on .17 unrestricted acres and even comes with chickens! This well maintained three bed three full bath home features an open concept main living area with a fully finished basement. With the large open kitchen and island, cooking and entertaining will be no problem. The open concept kitchen dining and living room combo allows this big space to flow well and allow easy communication. The three bedrooms are well sized and allow plenty of room for beds or be turned into an office. The fully finished basement features tall ceilings and a 3rd full bathroom with backyard walkout. Large oversized garage is also fully finished and will easily fit two vehicles of average size with room to spare for storage and toolboxes. Come see this one today it could be the one you've been hoping for!
Location
State WV
County Berkeley
Zoning 101
Rooms
Basement Fully Finished, Outside Entrance, Walkout Level
Main Level Bedrooms 3
Interior
Interior Features Combination Dining/Living, Combination Kitchen/Dining, Combination Kitchen/Living, Family Room Off Kitchen, Floor Plan - Open, Kitchen - Galley, Kitchen - Island
Hot Water Electric
Heating Heat Pump(s)
Cooling Central A/C, Heat Pump(s)
Flooring Carpet, Laminate Plank
Equipment Dishwasher, Disposal, Refrigerator, Stove
Fireplace N
Appliance Dishwasher, Disposal, Refrigerator, Stove
Heat Source Electric
Exterior
Parking Features Basement Garage, Garage - Front Entry, Oversized
Garage Spaces 6.0
Water Access N
Roof Type Shingle
Accessibility None
Attached Garage 2
Total Parking Spaces 6
Garage Y
Building
Lot Description Level
Story 2
Foundation Concrete Perimeter
Sewer Public Sewer
Water Public
Architectural Style Split Foyer
Level or Stories 2
Additional Building Above Grade, Below Grade
New Construction N
Schools
School District Berkeley County Schools
Others
Senior Community No
Tax ID 08 6H001600000000
Ownership Fee Simple
SqFt Source Assessor
Acceptable Financing Cash, Conventional, FHA, USDA, VA
Listing Terms Cash, Conventional, FHA, USDA, VA
Financing Cash,Conventional,FHA,USDA,VA
Special Listing Condition Standard
Read Less

Bought with Laura L Corbin • Pearson Smith Realty, LLC
GET MORE INFORMATION





