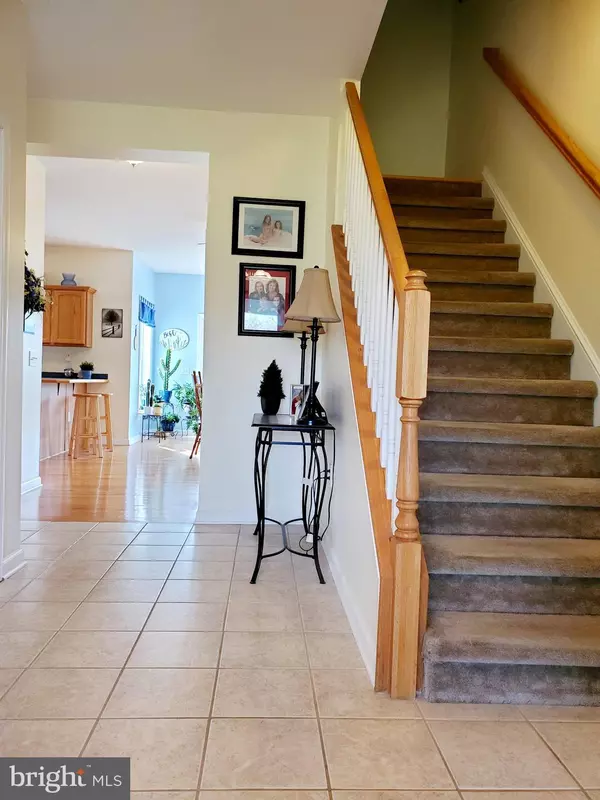For more information regarding the value of a property, please contact us for a free consultation.
190 WHIMSY LN Winchester, VA 22602
Want to know what your home might be worth? Contact us for a FREE valuation!

Our team is ready to help you sell your home for the highest possible price ASAP
Key Details
Sold Price $565,500
Property Type Single Family Home
Sub Type Detached
Listing Status Sold
Purchase Type For Sale
Square Footage 3,450 sqft
Price per Sqft $163
Subdivision None Available
MLS Listing ID VAFV163780
Sold Date 06/25/21
Style Colonial
Bedrooms 4
Full Baths 2
Half Baths 1
HOA Y/N N
Abv Grd Liv Area 3,120
Originating Board BRIGHT
Year Built 2006
Annual Tax Amount $2,562
Tax Year 2020
Lot Size 5.000 Acres
Acres 5.0
Property Description
"Whimsy-in-Waiting" This spacious home situated at the front of 5 sought after acres off Cedar Creek Grade is just 7 miles to downtown Winchester. The sun rises out back, warming your deck and patio and flooding the eat-in kitchen with morning sunshine; it sets out front where you can rest on the expansive porch while you take in the sunsets or enjoy the shaded evenings in your backyard. The main floor is laid out well for growing families and entertaining. With formal dining and living rooms at the front of the house, and the kitchen, breakfast area and family room open along the back of the house. A half bath and homework nook or home office are tucked in between the kitchen and oversized 2 car garage. 4 bedrooms are on the second level. The primary bedroom provides 2 walk-in closets, and a large private bath with soaking tub, separate shower and double vanity. Bedrooms 2 and 3 each have large walk-in closets and are separated by the hall bath, which also provides a double vanity. The 4th bedroom includes 2 closets. An extra wide hall/landing area serves as a second homework/office space and separating bedrooms 3 and 4 is the laundry. In the walk out basement, you'll enjoy a finished area great for gaming/theater room, additional partially finished and conditioned area, and room for you to finish if you like, complete with plumbing for potential bathroom. Additionally, enjoy your easy access walk up attic. Plan to enjoy your new home on Whimsy with nearby wineries and farm markets offering a variety of entertainment options, all conveniently located on a quiet cul-de-sac.
Location
State VA
County Frederick
Zoning RA
Rooms
Basement Full, Heated, Outside Entrance, Partially Finished, Side Entrance, Walkout Level
Interior
Interior Features Attic, Breakfast Area, Carpet, Ceiling Fan(s), Dining Area, Family Room Off Kitchen, Formal/Separate Dining Room, Kitchen - Eat-In, Pantry, Soaking Tub, Stall Shower, Walk-in Closet(s), Wood Floors
Hot Water Electric
Heating Heat Pump(s)
Cooling Ceiling Fan(s), Central A/C
Flooring Hardwood, Carpet, Ceramic Tile
Window Features Bay/Bow,Double Hung
Heat Source Electric
Laundry Upper Floor
Exterior
Exterior Feature Deck(s), Patio(s), Porch(es)
Parking Features Additional Storage Area, Garage - Side Entry, Garage Door Opener, Inside Access, Oversized
Garage Spaces 5.0
Water Access N
View Garden/Lawn, Mountain
Roof Type Architectural Shingle
Street Surface Paved
Accessibility None
Porch Deck(s), Patio(s), Porch(es)
Attached Garage 2
Total Parking Spaces 5
Garage Y
Building
Lot Description Cul-de-sac, No Thru Street
Story 2
Sewer On Site Septic
Water Well
Architectural Style Colonial
Level or Stories 2
Additional Building Above Grade, Below Grade
Structure Type 9'+ Ceilings,Dry Wall
New Construction N
Schools
School District Frederick County Public Schools
Others
Senior Community No
Tax ID 61 A 33G
Ownership Fee Simple
SqFt Source Assessor
Special Listing Condition Standard
Read Less

Bought with Stacey L Mullins • ERA Oakcrest Realty, Inc.
GET MORE INFORMATION





