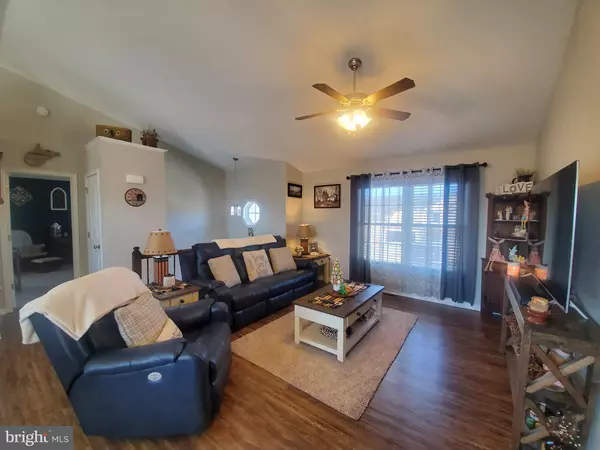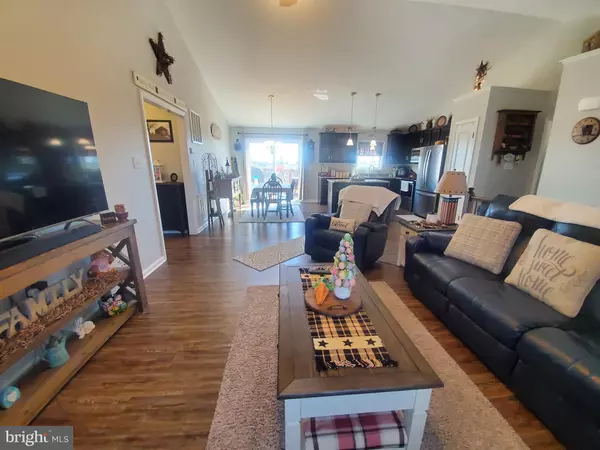For more information regarding the value of a property, please contact us for a free consultation.
29 PEKING LN Martinsburg, WV 25403
Want to know what your home might be worth? Contact us for a FREE valuation!

Our team is ready to help you sell your home for the highest possible price ASAP
Key Details
Sold Price $300,000
Property Type Single Family Home
Sub Type Detached
Listing Status Sold
Purchase Type For Sale
Square Footage 2,006 sqft
Price per Sqft $149
Subdivision Red Hill
MLS Listing ID WVBE184138
Sold Date 04/20/21
Style Split Foyer
Bedrooms 4
Full Baths 3
HOA Fees $12/ann
HOA Y/N Y
Abv Grd Liv Area 2,006
Originating Board BRIGHT
Year Built 2019
Annual Tax Amount $2,019
Tax Year 2020
Lot Size 0.370 Acres
Acres 0.37
Property Description
Why wait for new construction when this nearly new home is move in ready! Offering 2000+ square feet Finished, this 4 Bedroom / 3 FULL Bath Home is a GREAT VALUE!! The Open Floor Plan includes, Cathedral Ceiling, Waterproof LVP Flooring, Custom Railings and more. Kitchen Features include; Upgraded Whirlpool Stainless Steel Appliances, Upgraded Cabinets with hardware, Granite Counters, Pantry and Island with Granite Overhang for Stools. A huge back deck with stairs leading you to your back yard and huge 22x13 concrete patio. The Spacious Master Suite boasts 2 Walk-in Closets, Double Bowl Vanity, Deep Soaking Tub, a Large Separate Shower, Water Closet and Linen Closet. The other 2 bedrooms have extra large closets as well, and the 4th bedroom can be a 2nd master suite/ in-law quarters featuring a full bathroom and a huge walk-in closet. Over-sized, Finished, 2 car garage with insulated garage doors allows for abundant Storage/Work Space in addition to ample area for BOTH Cars as well as 2 Automatic wireless Garage Door Openers. All of this on highest elevation in the Development with Mountain Views and backing to Dedicated Green Space.
Location
State WV
County Berkeley
Rooms
Other Rooms Living Room, Dining Room, Primary Bedroom, Bedroom 2, Bedroom 3, Kitchen, In-Law/auPair/Suite, Bathroom 3, Primary Bathroom
Main Level Bedrooms 3
Interior
Interior Features Carpet, Ceiling Fan(s), Dining Area, Kitchen - Country, Kitchen - Island, Pantry, Primary Bath(s), Soaking Tub, Attic, Combination Dining/Living, Combination Kitchen/Dining, Floor Plan - Open, Floor Plan - Traditional, Stall Shower, Walk-in Closet(s)
Hot Water Electric
Heating Heat Pump(s)
Cooling Central A/C, Ceiling Fan(s)
Equipment Built-In Microwave, Dishwasher, Refrigerator, Icemaker, Oven/Range - Electric, Washer, Dryer
Fireplace N
Window Features Double Hung,Insulated,Screens,Vinyl Clad
Appliance Built-In Microwave, Dishwasher, Refrigerator, Icemaker, Oven/Range - Electric, Washer, Dryer
Heat Source Electric
Exterior
Exterior Feature Deck(s), Patio(s)
Parking Features Garage Door Opener, Garage - Front Entry, Oversized, Inside Access
Garage Spaces 2.0
Water Access N
View Mountain
Accessibility None
Porch Deck(s), Patio(s)
Attached Garage 2
Total Parking Spaces 2
Garage Y
Building
Lot Description Cul-de-sac
Story 2
Sewer Public Sewer
Water Public
Architectural Style Split Foyer
Level or Stories 2
Additional Building Above Grade
Structure Type Cathedral Ceilings
New Construction N
Schools
School District Berkeley County Schools
Others
Senior Community No
Tax ID 0428E012400000000
Ownership Fee Simple
SqFt Source Estimated
Special Listing Condition Standard
Read Less

Bought with Sara E Duncan • RE/MAX 1st Realty
GET MORE INFORMATION





