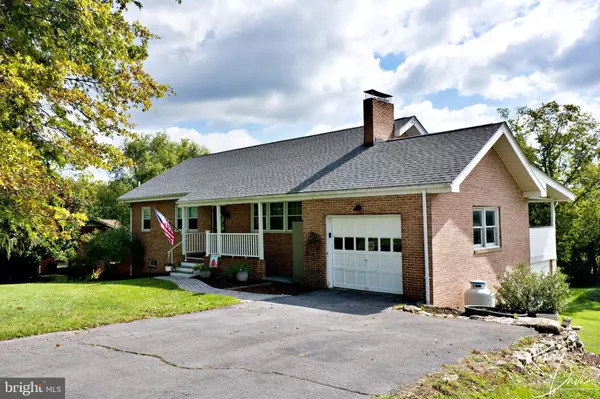For more information regarding the value of a property, please contact us for a free consultation.
256 SHOWERS LN Martinsburg, WV 25403
Want to know what your home might be worth? Contact us for a FREE valuation!

Our team is ready to help you sell your home for the highest possible price ASAP
Key Details
Sold Price $300,000
Property Type Single Family Home
Sub Type Detached
Listing Status Sold
Purchase Type For Sale
Square Footage 2,688 sqft
Price per Sqft $111
Subdivision None Available
MLS Listing ID WVBE2002646
Sold Date 12/10/21
Style Ranch/Rambler
Bedrooms 3
Full Baths 2
HOA Y/N N
Abv Grd Liv Area 1,344
Originating Board BRIGHT
Year Built 1957
Annual Tax Amount $1,015
Tax Year 2021
Lot Size 0.680 Acres
Acres 0.68
Property Description
Welcome Home! GREAT Location close to I-81 West Side! Shopping, medical facilities and restaurants all within close proximity! What a spacious kitchen providing the perfect place to create lots of memories while boasting plenty of natural light (Kitchen remodeled in 2005)! This brick ranch style home offers hardwood floors throughout the first floor. Master Bedroom offers his and her closets. Bedroom Two offers two generous sized closets. The improved lower level is ready for your customized finishing touches and lots of space for endless possibilities. Finish the walk up attic for additional living space - it is already floored and portable a/c unit conveys. Enjoy relaxation sitting on the front porch or the back covered porch as well. The one car garage may serve as a great work space . Roof shingles replaced 7 years ago. Large laundry area in lower level. Shed conveys. Water treatment system conveys. This home offers plenty of storage and many possibilities!
Location
State WV
County Berkeley
Zoning 101
Rooms
Other Rooms Living Room, Dining Room, Bedroom 2, Bedroom 3, Kitchen, Bedroom 1, Laundry, Office, Recreation Room, Storage Room, Utility Room, Bathroom 2, Attic, Full Bath, Screened Porch
Basement Connecting Stairway, Full, Improved, Outside Entrance, Space For Rooms, Walkout Level, Windows
Main Level Bedrooms 3
Interior
Interior Features Built-Ins, Attic, Ceiling Fan(s), Combination Kitchen/Dining, Dining Area, Entry Level Bedroom, Family Room Off Kitchen, Floor Plan - Traditional, Kitchen - Island, Stall Shower, Tub Shower, Upgraded Countertops, Wood Floors, Water Treat System, Cedar Closet(s)
Hot Water Electric
Heating Forced Air
Cooling Central A/C
Flooring Concrete, Hardwood, Luxury Vinyl Tile
Fireplaces Number 1
Fireplaces Type Brick, Wood
Equipment Built-In Microwave, Dishwasher, Exhaust Fan, Oven/Range - Electric, Refrigerator, Range Hood, Stainless Steel Appliances, Washer, Dryer, Water Heater
Furnishings No
Fireplace Y
Appliance Built-In Microwave, Dishwasher, Exhaust Fan, Oven/Range - Electric, Refrigerator, Range Hood, Stainless Steel Appliances, Washer, Dryer, Water Heater
Heat Source Oil
Laundry Basement
Exterior
Exterior Feature Screened, Porch(es)
Parking Features Garage Door Opener, Garage - Front Entry
Garage Spaces 1.0
Utilities Available Cable TV, Phone
Water Access N
Roof Type Asphalt
Street Surface Black Top
Accessibility None
Porch Screened, Porch(es)
Road Frontage City/County
Attached Garage 1
Total Parking Spaces 1
Garage Y
Building
Lot Description Additional Lot(s), Landscaping, Rear Yard
Story 2
Foundation Active Radon Mitigation, Block
Sewer Public Sewer
Water Well
Architectural Style Ranch/Rambler
Level or Stories 2
Additional Building Above Grade, Below Grade
Structure Type Dry Wall
New Construction N
Schools
School District Berkeley County Schools
Others
Pets Allowed Y
Senior Community No
Tax ID 01 2L005900000000
Ownership Fee Simple
SqFt Source Estimated
Security Features Smoke Detector
Acceptable Financing Cash, Bank Portfolio, Conventional, FHA, USDA, VA
Horse Property N
Listing Terms Cash, Bank Portfolio, Conventional, FHA, USDA, VA
Financing Cash,Bank Portfolio,Conventional,FHA,USDA,VA
Special Listing Condition Standard
Pets Allowed Dogs OK, Cats OK
Read Less

Bought with W. Aaron Poling • Long & Foster Real Estate, Inc.
GET MORE INFORMATION





