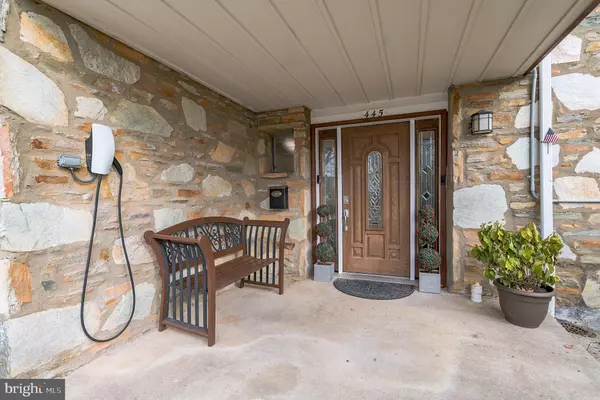For more information regarding the value of a property, please contact us for a free consultation.
445 WARING ST Philadelphia, PA 19116
Want to know what your home might be worth? Contact us for a FREE valuation!

Our team is ready to help you sell your home for the highest possible price ASAP
Key Details
Sold Price $550,000
Property Type Single Family Home
Sub Type Detached
Listing Status Sold
Purchase Type For Sale
Square Footage 2,365 sqft
Price per Sqft $232
Subdivision Somerton
MLS Listing ID PAPH2060316
Sold Date 03/15/22
Style Traditional,Split Level
Bedrooms 4
Full Baths 3
Half Baths 1
HOA Y/N N
Abv Grd Liv Area 2,365
Originating Board BRIGHT
Year Built 1968
Annual Tax Amount $4,706
Tax Year 2022
Lot Size 10,890 Sqft
Acres 0.25
Lot Dimensions 67.00 x 141.00
Property Description
Nestled away in Somerton, this stunning, tastefully renovated from top to bottom single split level awaits the next lucky owner. The Westwood model is an oversized 4 bedroom, 3 full and 1 half bath beauty in pristine condition. Pride of ownership is obvious from the moment you enter the home. Freshly painted with updates throughout feels like new construction. A multitude of upgrades from the smallest details to the very major include a new kitchen with huge center island, quartz countertops, farmhouse sink, high end appliances, pot filler, and low maintenance luxury vinyl plank flooring. The kitchen has been opened up to the living and dining room creating a wonderful open flow and is very well lit with natural light as well as recessed and pendant lighting. This home is an entertainer's dream, from preparing large feasts to intimate meals, with plenty of space to take the party outside onto the Trex deck overlooking a large fenced in backyard with fire pit. The upper level has 4 nice size bedrooms, updated master bath and remolded hallway bathroom. Free standing wardrobe closets offer additional storage in bedrooms. The family room with wood burning fireplace as well as the finished basement with full bathroom and kitchenette provides additional living space and options for home office, in law suite or guest quarters. Current owners were blessed to have raised a large family in this home. Please follow Covid19 guidelines for showings. Masks are required. No more than three people including the agent may tour the home at one time.
Location
State PA
County Philadelphia
Area 19116 (19116)
Zoning RSD3
Rooms
Other Rooms Living Room, Dining Room, Primary Bedroom, Bedroom 2, Bedroom 3, Kitchen, Family Room, Bedroom 1
Basement Fully Finished
Interior
Interior Features Kitchen - Eat-In, Attic, Floor Plan - Open, Kitchen - Gourmet, Recessed Lighting, Stall Shower, Kitchen - Island, Primary Bath(s), Upgraded Countertops
Hot Water Natural Gas
Heating Forced Air
Cooling Central A/C
Flooring Laminate Plank, Luxury Vinyl Plank, Ceramic Tile
Fireplaces Number 1
Fireplaces Type Stone, Wood
Equipment Dishwasher, Built-In Range, Built-In Microwave, Disposal, Oven/Range - Gas, Refrigerator, Oven - Wall, Oven - Double
Fireplace Y
Appliance Dishwasher, Built-In Range, Built-In Microwave, Disposal, Oven/Range - Gas, Refrigerator, Oven - Wall, Oven - Double
Heat Source Natural Gas
Laundry Basement
Exterior
Exterior Feature Patio(s), Deck(s), Porch(es)
Garage Garage - Front Entry
Garage Spaces 1.0
Waterfront N
Water Access N
Roof Type Pitched,Shingle
Accessibility None
Porch Patio(s), Deck(s), Porch(es)
Parking Type On Street, Off Street, Driveway, Attached Garage
Attached Garage 1
Total Parking Spaces 1
Garage Y
Building
Lot Description Front Yard, Rear Yard, SideYard(s)
Story 2
Foundation Concrete Perimeter
Sewer Public Sewer
Water Public
Architectural Style Traditional, Split Level
Level or Stories 2
Additional Building Above Grade, Below Grade
New Construction N
Schools
School District The School District Of Philadelphia
Others
Senior Community No
Tax ID 582324300
Ownership Fee Simple
SqFt Source Estimated
Acceptable Financing Conventional
Listing Terms Conventional
Financing Conventional
Special Listing Condition Standard
Read Less

Bought with Gurmeet S Guleria • Mega Realty, LLC
GET MORE INFORMATION





