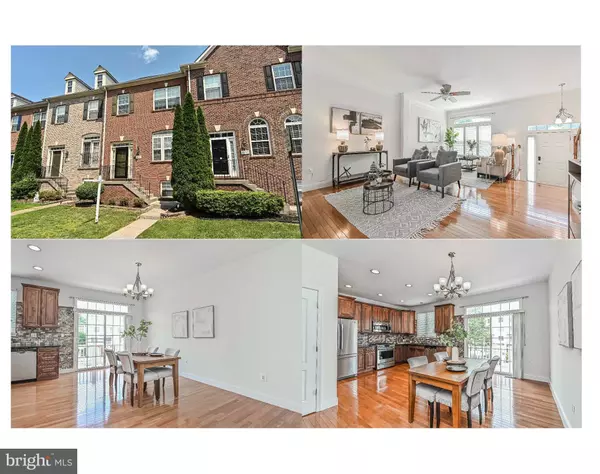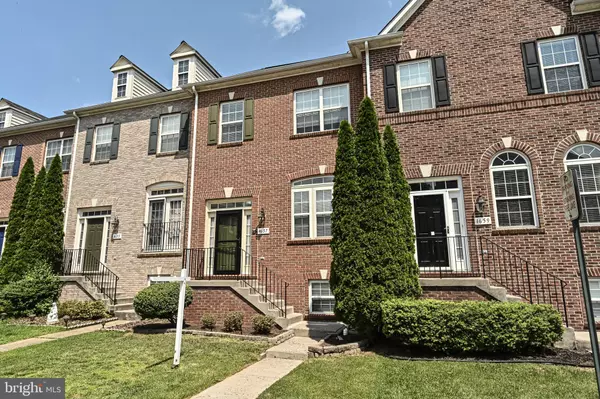For more information regarding the value of a property, please contact us for a free consultation.
4657 CARISBROOKE LN Fairfax, VA 22030
Want to know what your home might be worth? Contact us for a FREE valuation!

Our team is ready to help you sell your home for the highest possible price ASAP
Key Details
Sold Price $652,500
Property Type Townhouse
Sub Type Interior Row/Townhouse
Listing Status Sold
Purchase Type For Sale
Square Footage 1,600 sqft
Price per Sqft $407
Subdivision Fair Chase
MLS Listing ID VAFX2074830
Sold Date 07/19/22
Style Colonial
Bedrooms 4
Full Baths 3
Half Baths 1
HOA Fees $130/mo
HOA Y/N Y
Abv Grd Liv Area 1,600
Originating Board BRIGHT
Year Built 2005
Annual Tax Amount $6,939
Tax Year 2021
Lot Size 1,524 Sqft
Acres 0.03
Property Description
Bright and Luxuriously Appointed 3-level townhome in the highly sought-after Fair Chase community! This meticulously maintained 4 bedroom 3 full/1 half bath townhome has an open floor plan, freshly painted top to bottom, with stunning hardwoods throughout. Upgraded gourmet kitchen, cherry cabinets, large pantry, granite countertops, backsplash, gas stove, range hood, and recessed lights. A double-sided gas fireplace is on the main level. fabulous master bedroom with a custom walk-in closet, tray ceilings, and multiple windows. 2 car garage, driveway, and ample visitor parking right behind the home. Fair Chase HOA includes a pool, gym, and party room. Convenient location, near to government center, Fairfax Town Center, and easy access to all major roads, I66, W Ox Road, 286, and Rt 29.
Location
State VA
County Fairfax
Zoning 312
Rooms
Basement Sump Pump, Fully Finished, Garage Access
Interior
Interior Features Ceiling Fan(s), Dining Area, Floor Plan - Open, Kitchen - Gourmet, Recessed Lighting, Wood Floors, Window Treatments, Walk-in Closet(s), Upgraded Countertops, Tub Shower
Hot Water Natural Gas
Cooling Central A/C
Fireplaces Number 1
Fireplaces Type Double Sided
Fireplace Y
Heat Source Natural Gas
Laundry Upper Floor
Exterior
Parking Features Garage - Rear Entry
Garage Spaces 2.0
Amenities Available Exercise Room, Pool - Outdoor, Party Room, Tot Lots/Playground
Water Access N
Accessibility None
Attached Garage 2
Total Parking Spaces 2
Garage Y
Building
Story 3
Foundation Concrete Perimeter
Sewer Public Sewer, Public Septic
Water Public
Architectural Style Colonial
Level or Stories 3
Additional Building Above Grade, Below Grade
New Construction N
Schools
Elementary Schools Eagle View
Middle Schools Katherine Johnson
High Schools Fairfax
School District Fairfax County Public Schools
Others
Pets Allowed Y
HOA Fee Include Reserve Funds,Recreation Facility,Snow Removal,Trash,Common Area Maintenance,Management,Pool(s)
Senior Community No
Tax ID 0561 22 0070
Ownership Fee Simple
SqFt Source Assessor
Acceptable Financing Cash, Conventional, FHA, VA, USDA
Listing Terms Cash, Conventional, FHA, VA, USDA
Financing Cash,Conventional,FHA,VA,USDA
Special Listing Condition Standard
Pets Allowed Case by Case Basis
Read Less

Bought with Kyong Suk Lee • Samson Properties
GET MORE INFORMATION





