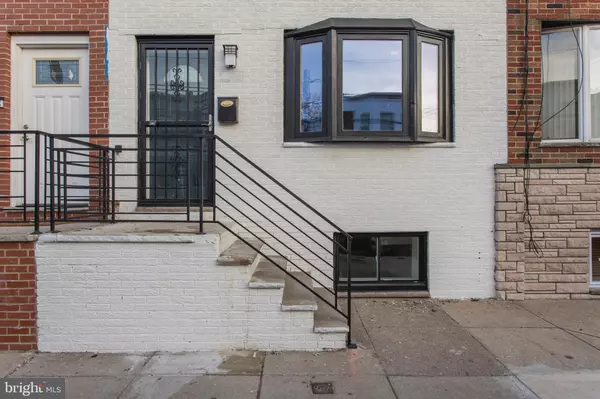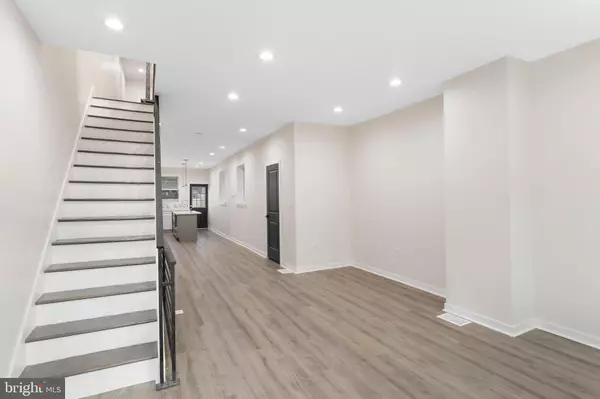For more information regarding the value of a property, please contact us for a free consultation.
1939 S 21ST ST Philadelphia, PA 19145
Want to know what your home might be worth? Contact us for a FREE valuation!

Our team is ready to help you sell your home for the highest possible price ASAP
Key Details
Sold Price $370,000
Property Type Townhouse
Sub Type End of Row/Townhouse
Listing Status Sold
Purchase Type For Sale
Square Footage 1,450 sqft
Price per Sqft $255
Subdivision West Passyunk
MLS Listing ID PAPH2057254
Sold Date 01/27/22
Style Traditional
Bedrooms 3
Full Baths 2
Half Baths 1
HOA Y/N N
Abv Grd Liv Area 1,450
Originating Board BRIGHT
Year Built 1920
Annual Tax Amount $1,067
Tax Year 2021
Lot Size 1,264 Sqft
Acres 0.03
Lot Dimensions 16.00 x 79.00
Property Description
Welcome home to 1939 S 21st St! This is the perfect opportunity to purchase your dream home in one of the most rapidly developing neighborhoods in the entire city! 1939 S 21st St is a brand new, fully renovated 3 bed, 2.5 bath home with almost 1,500 square feet plus a huge finished basement and 10 year tax abatement!
This property offers so much including: an open concept layout, huge backyard with a deck off the chefs kitchen, stainless steel appliances, quartz countertops, large island, en-suite bathroom, and walk-in closet. 1939 S 21st St also has tons of smart home features such as a Nest thermostat, electronic door lock, USB outlets, dimmable lights, and so much more!
Only a few blocks away from bustling W Passyunk Ave and around the corner from Stina, La Mula Terca, South Philly Taproom, and so much more means youll never run out of things to do. Also, a super easy commute to CC via car or public transit makes this the perfect location and home. Finally, the upcoming Bellwether District is set to revitalize and rejuvenate the entire neighborhood so property values are almost certain to continue to appreciate. Make sure you schedule your showing ASAP before 1939 S 21st is gone!
Location
State PA
County Philadelphia
Area 19145 (19145)
Zoning RM1
Rooms
Basement Fully Finished
Main Level Bedrooms 3
Interior
Hot Water Electric
Heating Other
Cooling Central A/C
Heat Source Natural Gas
Exterior
Water Access N
Roof Type Flat
Accessibility None
Garage N
Building
Story 2
Foundation Block
Sewer Public Sewer
Water Public
Architectural Style Traditional
Level or Stories 2
Additional Building Above Grade, Below Grade
Structure Type Dry Wall
New Construction N
Schools
Elementary Schools Mcdaniel Delaplaine
Middle Schools Gamp
High Schools Carver
School District The School District Of Philadelphia
Others
Pets Allowed N
Senior Community No
Tax ID 481363100
Ownership Fee Simple
SqFt Source Assessor
Acceptable Financing Cash, Conventional, FHA, VA, USDA
Horse Property N
Listing Terms Cash, Conventional, FHA, VA, USDA
Financing Cash,Conventional,FHA,VA,USDA
Special Listing Condition Standard
Read Less

Bought with Cherise Wynne • Compass RE
GET MORE INFORMATION





