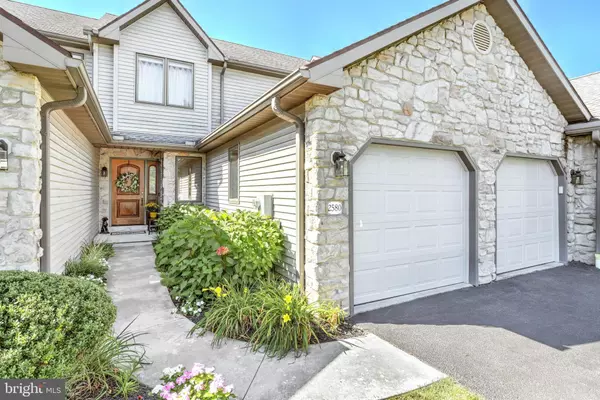For more information regarding the value of a property, please contact us for a free consultation.
2580 FAIRWAY DR #2580 York, PA 17402
Want to know what your home might be worth? Contact us for a FREE valuation!

Our team is ready to help you sell your home for the highest possible price ASAP
Key Details
Sold Price $305,000
Property Type Condo
Sub Type Condo/Co-op
Listing Status Sold
Purchase Type For Sale
Square Footage 2,767 sqft
Price per Sqft $110
Subdivision Heritage Hills Condos
MLS Listing ID PAYK2028534
Sold Date 10/21/22
Style Contemporary
Bedrooms 3
Full Baths 2
Condo Fees $325/mo
HOA Y/N N
Abv Grd Liv Area 1,967
Originating Board BRIGHT
Year Built 1996
Annual Tax Amount $6,366
Tax Year 2021
Property Description
It is easy to fall in love with this condo in coveted Heritage Hills. Nestled on a quiet street with woods in the back affording privacy for relaxing on the second story deck or walk-out patio. Open floor plan soaked with natural light from the living room to the unique sunroom. First floor living possible-turn the current dining room into a bedroom and take advantage of a large closets and a full bathroom. Second floor with airy loft, 2 additional bedrooms and full bath. Remarkable finished walkout basement rec room and bonus room with high ceilings and lots of storage. Flexible space-use your imagination! Please review Update/Improvement sheet.
Location
State PA
County York
Area York Twp (15254)
Zoning RESIDENTIAL
Rooms
Other Rooms Living Room, Primary Bedroom, Bedroom 2, Kitchen, Family Room, Bedroom 1, Sun/Florida Room, Loft, Bathroom 1, Bonus Room, Primary Bathroom
Basement Daylight, Full, Fully Finished, Heated, Outside Entrance, Interior Access, Rear Entrance, Walkout Level, Windows
Main Level Bedrooms 1
Interior
Interior Features Breakfast Area, Built-Ins, Carpet, Ceiling Fan(s), Combination Dining/Living, Entry Level Bedroom, Kitchen - Eat-In, Pantry, Primary Bath(s), Recessed Lighting, Skylight(s), Stain/Lead Glass, Stall Shower, Tub Shower, Window Treatments, Wood Floors
Hot Water Natural Gas
Heating Forced Air
Cooling Central A/C
Flooring Carpet, Ceramic Tile, Luxury Vinyl Plank
Fireplaces Number 1
Fireplaces Type Gas/Propane
Equipment Built-In Microwave, Dishwasher, Water Heater, Oven/Range - Electric, Freezer
Fireplace Y
Window Features Skylights,Sliding,Palladian,Energy Efficient
Appliance Built-In Microwave, Dishwasher, Water Heater, Oven/Range - Electric, Freezer
Heat Source Natural Gas
Laundry Main Floor
Exterior
Exterior Feature Deck(s)
Parking Features Garage - Front Entry, Garage Door Opener
Garage Spaces 4.0
Utilities Available Cable TV, Phone
Amenities Available Common Grounds
Water Access N
View Trees/Woods
Roof Type Architectural Shingle
Accessibility Level Entry - Main
Porch Deck(s)
Attached Garage 2
Total Parking Spaces 4
Garage Y
Building
Story 2
Foundation Block
Sewer Public Sewer
Water Public
Architectural Style Contemporary
Level or Stories 2
Additional Building Above Grade, Below Grade
Structure Type 9'+ Ceilings,Cathedral Ceilings,2 Story Ceilings
New Construction N
Schools
Middle Schools Dallastown Area
High Schools Dallastown Area
School District Dallastown Area
Others
Pets Allowed Y
HOA Fee Include Common Area Maintenance,Ext Bldg Maint,Insurance,Lawn Maintenance,Management,Reserve Funds,Road Maintenance,Snow Removal
Senior Community No
Tax ID 54-000-IJ-0022-B0-C0047
Ownership Condominium
Acceptable Financing Cash, Conventional
Listing Terms Cash, Conventional
Financing Cash,Conventional
Special Listing Condition Standard
Pets Allowed No Pet Restrictions
Read Less

Bought with Kim E Moyer • Berkshire Hathaway HomeServices Homesale Realty
GET MORE INFORMATION





