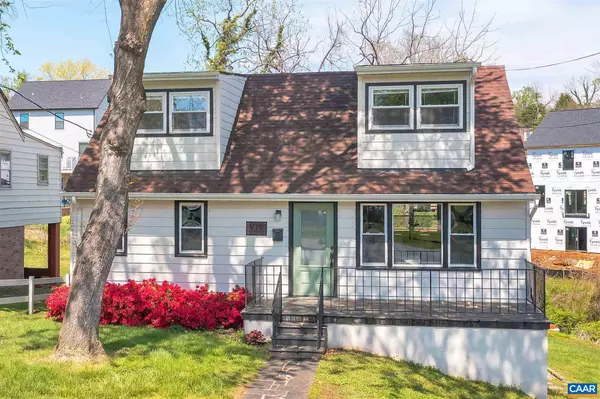For more information regarding the value of a property, please contact us for a free consultation.
919 ROCKLAND AVE AVE Charlottesville, VA 22902
Want to know what your home might be worth? Contact us for a FREE valuation!

Our team is ready to help you sell your home for the highest possible price ASAP
Key Details
Sold Price $565,000
Property Type Single Family Home
Sub Type Detached
Listing Status Sold
Purchase Type For Sale
Square Footage 2,477 sqft
Price per Sqft $228
Subdivision Belmont
MLS Listing ID 616419
Sold Date 08/19/21
Style Bungalow
Bedrooms 5
Full Baths 3
HOA Y/N N
Abv Grd Liv Area 1,709
Originating Board CAAR
Year Built 1957
Annual Tax Amount $4,500
Tax Year 2021
Lot Size 9,147 Sqft
Acres 0.21
Property Description
This Belmont gem will take your breathe away! The first floor master bedroom/bathroom addition with vaulted pine ceiling walks out onto the covered back deck with views of Carters Mountain. Master bathroom features a soaking tub, frameless glass shower with rain head, radiant heated floor and honed granite counters. Catch that morning light on the large slate front porch or enjoy listening to those summer evening sounds from the bordering stream on the back deck overlooking the fantastic back yard. Pearl Certified SILVER status incl a 6.9kW solar panel system, new insulation, windows, ductless mini splits and white ice energy star appliances. Charming kitchen with shiplap accent walls is open to the family room and dining with hardwood floors throughout. Thor five burner gas stove/oven. Fully finished basement with luxury vinyl plank flooring throughout rec room, bedroom, en suite and laundry room - could be an income generating apartment or in-law/nanny suite with walkout access. Two 50g water heaters. Cul-de-sac location and walkability to Quarry Park, Belmont Park, Rivanna Trail and downtown Belmont using the newly constructed connector trail thru Belmont Point neighborhood. Short drive to 5th St. Station & the Downtown Mall.,Granite Counter,Wood Counter
Location
State VA
County Charlottesville City
Zoning R
Rooms
Other Rooms Dining Room, Primary Bedroom, Kitchen, Family Room, Laundry, Recreation Room, Primary Bathroom, Full Bath, Additional Bedroom
Basement Fully Finished, Full, Heated, Interior Access, Outside Entrance, Walkout Level, Windows
Main Level Bedrooms 2
Interior
Interior Features Walk-in Closet(s), Breakfast Area, Kitchen - Island, Entry Level Bedroom
Heating Heat Pump(s), Radiant
Cooling Central A/C, Heat Pump(s), Wall Unit
Flooring Ceramic Tile, Hardwood
Equipment Dryer, Washer/Dryer Hookups Only, Washer, Dishwasher, Disposal, Oven/Range - Gas, Refrigerator, Energy Efficient Appliances, ENERGY STAR Dishwasher, ENERGY STAR Refrigerator
Fireplace N
Appliance Dryer, Washer/Dryer Hookups Only, Washer, Dishwasher, Disposal, Oven/Range - Gas, Refrigerator, Energy Efficient Appliances, ENERGY STAR Dishwasher, ENERGY STAR Refrigerator
Exterior
Exterior Feature Deck(s), Patio(s), Porch(es)
Roof Type Architectural Shingle
Accessibility None
Porch Deck(s), Patio(s), Porch(es)
Road Frontage Public
Garage N
Building
Lot Description Cleared, Landscaping, Cul-de-sac
Story 1.5
Foundation Block, Concrete Perimeter
Sewer Public Sewer
Water Public
Architectural Style Bungalow
Level or Stories 1.5
Additional Building Above Grade, Below Grade
New Construction N
Schools
Elementary Schools Jackson-Via
Middle Schools Walker & Buford
High Schools Charlottesville
School District Charlottesville Cty Public Schools
Others
Senior Community No
Ownership Other
Special Listing Condition Standard
Read Less

Bought with KARYN TRUMBULL • NEST REALTY GROUP
GET MORE INFORMATION





