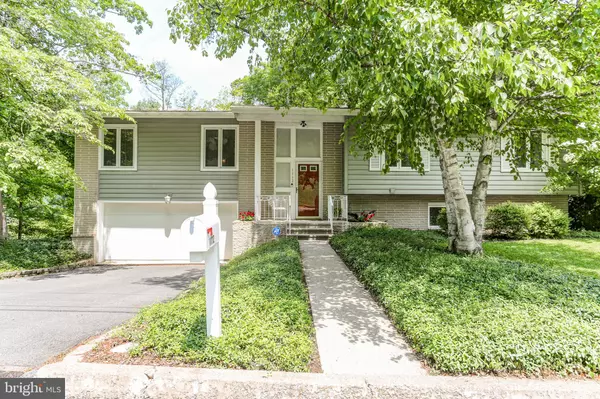For more information regarding the value of a property, please contact us for a free consultation.
1112 ERIC DR Harrisburg, PA 17110
Want to know what your home might be worth? Contact us for a FREE valuation!

Our team is ready to help you sell your home for the highest possible price ASAP
Key Details
Sold Price $365,000
Property Type Single Family Home
Sub Type Detached
Listing Status Sold
Purchase Type For Sale
Square Footage 1,706 sqft
Price per Sqft $213
Subdivision Whitehall Terrace
MLS Listing ID PADA2013486
Sold Date 07/15/22
Style Bi-level
Bedrooms 5
Full Baths 3
HOA Y/N N
Abv Grd Liv Area 1,706
Originating Board BRIGHT
Year Built 1973
Annual Tax Amount $5,428
Tax Year 2021
Lot Size 0.460 Acres
Acres 0.46
Property Description
You will immediately be impressed by the Incredible space and superb condition of this beautifully appointed, Whitehall Terrace home! Enter into a delightful foyer with high ceiling, tiled floor, and lots of windows that leads up to a fabulous living room and dining area with vaulted ceilings and gorgeous floors! The kitchen has been tastefully remodeled with attractive white cupboards, stainless steel appliances, granite countertops, gas cooktop, and an eat-around peninsula, plus a door leading to a wonderful deck! There are four nice sized bedrooms, all with good closet space on the main level as well as two updated baths. The exposed lower-level boasts loads more living space! There you will find a fabulous family room with wood burning fireplace, wet bar, and a slider that opens into a large, delightful, screened in porch. There is also a huge 5th bedroom, currently used as a 2nd office, plus a third full bath. Just down the hall is a laundry room and the entrance to the large two car garage. Both the lower porch and the large upper deck are great for relaxing and entertaining. From each there are great views of the beautiful backyard and wooded areas of the nearly one-half acre lot. Enjoy nearly 3,000 square feet of living space, with absolutely nothing to do except to move in! There is even a whole house generator if the power should ever go out out! Come see for yourself, the value of this wonderful home, today!
Location
State PA
County Dauphin
Area Susquehanna Twp (14062)
Zoning RESIDENTIAL
Rooms
Other Rooms Living Room, Dining Room, Primary Bedroom, Bedroom 2, Bedroom 3, Bedroom 4, Bedroom 5, Kitchen, Family Room, Foyer, Laundry
Basement Daylight, Full, Fully Finished, Garage Access, Interior Access
Main Level Bedrooms 4
Interior
Hot Water Natural Gas
Heating Forced Air
Cooling Central A/C
Fireplaces Number 1
Heat Source Natural Gas
Exterior
Parking Features Garage - Front Entry
Garage Spaces 2.0
Water Access N
Accessibility None
Attached Garage 2
Total Parking Spaces 2
Garage Y
Building
Story 2
Foundation Block
Sewer Public Sewer
Water Well
Architectural Style Bi-level
Level or Stories 2
Additional Building Above Grade, Below Grade
New Construction N
Schools
High Schools Susquehanna Township
School District Susquehanna Township
Others
Senior Community No
Tax ID 62-052-021-000-0000
Ownership Fee Simple
SqFt Source Assessor
Special Listing Condition Standard
Read Less

Bought with Therese M. Sheely • Iron Valley Real Estate of Central PA
GET MORE INFORMATION





