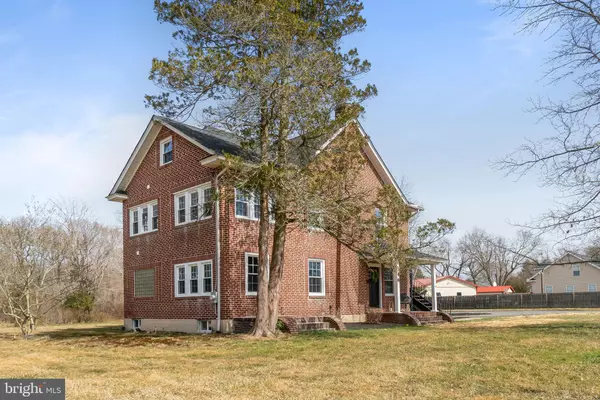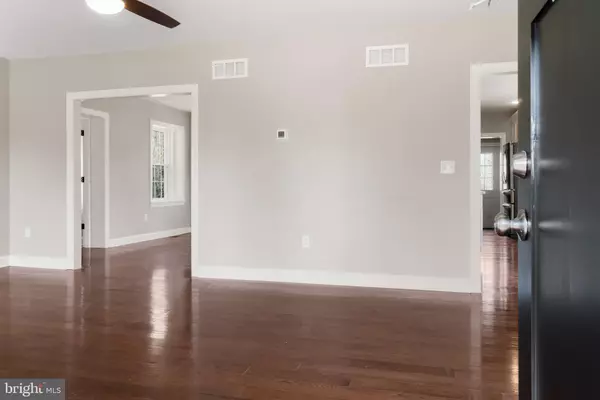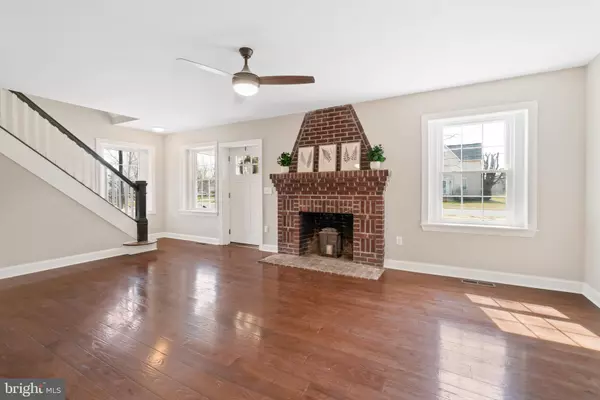For more information regarding the value of a property, please contact us for a free consultation.
348 CAROLINE ST Charlestown, MD 21914
Want to know what your home might be worth? Contact us for a FREE valuation!

Our team is ready to help you sell your home for the highest possible price ASAP
Key Details
Sold Price $425,000
Property Type Single Family Home
Sub Type Detached
Listing Status Sold
Purchase Type For Sale
Square Footage 2,578 sqft
Price per Sqft $164
Subdivision None Available
MLS Listing ID MDCC173768
Sold Date 05/21/21
Style Colonial,Federal
Bedrooms 4
Full Baths 3
HOA Y/N N
Abv Grd Liv Area 2,578
Originating Board BRIGHT
Year Built 1935
Annual Tax Amount $3,675
Tax Year 2020
Lot Size 0.844 Acres
Acres 0.84
Property Description
Fully renovated three story home nestled away in Historic Charlestown. New dual zone HVAC systems, windows, roof, electric and plumbing! The main level is accented with bruce hardwood floors, exposed brick, original fireplace, bonus sitting room/office, full bath, laundry room, and brand new eat-in kitchen with large island, stainless appliances, granite counters, and a large pantry with barn doors (coming soon). Owner's suite features a luxurious freestanding soaking tub and custom tile shower. As a bonus there is a room off of the owners suite that can be easily transformed into a large dressing room, office, or walk-in closet. The top floor has ample space for third bedroom and another bonus room for possible bedroom and/or play areas. Near the Charlestown athletic complex and within walking distance of community beach, fishing pier, and local restaurants. Easy commute to 40 & I-95 corridors. Immediate tours are recommended for this property, call us today!
Location
State MD
County Cecil
Zoning R3
Rooms
Other Rooms Living Room, Dining Room, Primary Bedroom, Bedroom 2, Kitchen, Den, Bedroom 1, Laundry, Office, Primary Bathroom, Full Bath
Basement Connecting Stairway, Unfinished, Improved
Interior
Interior Features Built-Ins, Carpet, Ceiling Fan(s), Combination Kitchen/Dining, Dining Area, Family Room Off Kitchen, Floor Plan - Traditional, Kitchen - Gourmet, Kitchen - Island, Pantry, Upgraded Countertops, Walk-in Closet(s), Wood Floors
Hot Water Electric
Heating Heat Pump(s)
Cooling Central A/C
Flooring Hardwood, Carpet, Ceramic Tile
Fireplaces Number 1
Fireplaces Type Brick
Equipment Dishwasher, Dual Flush Toilets
Fireplace Y
Window Features Replacement
Appliance Dishwasher, Dual Flush Toilets
Heat Source Electric
Laundry Main Floor
Exterior
Exterior Feature Porch(es), Balcony
Water Access N
View Garden/Lawn, Trees/Woods
Roof Type Shingle
Accessibility 2+ Access Exits
Porch Porch(es), Balcony
Garage N
Building
Story 4
Sewer Public Sewer
Water Public
Architectural Style Colonial, Federal
Level or Stories 4
Additional Building Above Grade, Below Grade
Structure Type Dry Wall
New Construction N
Schools
Elementary Schools Charlestown
Middle Schools Perryville
High Schools Perryville
School District Cecil County Public Schools
Others
Senior Community No
Tax ID 0805006236
Ownership Fee Simple
SqFt Source Assessor
Acceptable Financing Cash, Conventional, FHA, USDA, VA
Listing Terms Cash, Conventional, FHA, USDA, VA
Financing Cash,Conventional,FHA,USDA,VA
Special Listing Condition Standard
Read Less

Bought with Susinn A Tosato • Home Selling Assistance by the Bay
GET MORE INFORMATION





