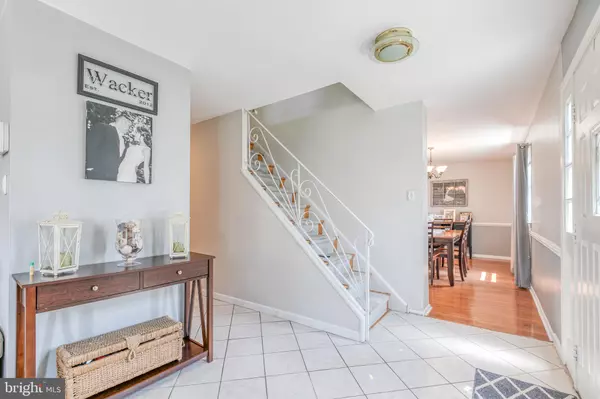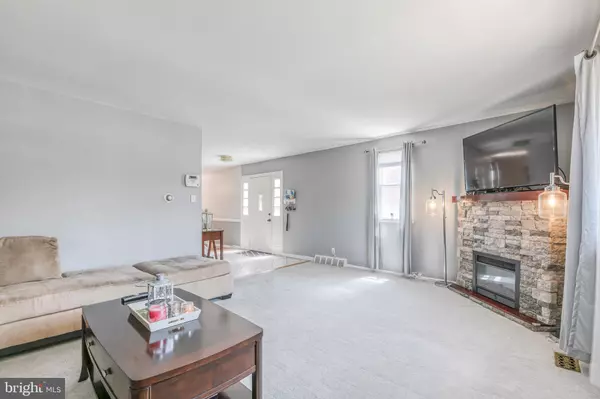For more information regarding the value of a property, please contact us for a free consultation.
425 LARKSPUR ST Philadelphia, PA 19116
Want to know what your home might be worth? Contact us for a FREE valuation!

Our team is ready to help you sell your home for the highest possible price ASAP
Key Details
Sold Price $322,800
Property Type Single Family Home
Sub Type Twin/Semi-Detached
Listing Status Sold
Purchase Type For Sale
Square Footage 1,716 sqft
Price per Sqft $188
Subdivision Somerton
MLS Listing ID PAPH908442
Sold Date 07/31/20
Style AirLite
Bedrooms 3
Full Baths 2
Half Baths 2
HOA Y/N N
Abv Grd Liv Area 1,716
Originating Board BRIGHT
Year Built 1969
Annual Tax Amount $3,404
Tax Year 2020
Lot Size 4,528 Sqft
Acres 0.1
Lot Dimensions 35.20 x 117.50
Property Description
Welcome to 425 Larkspur! Over 2200 square feet and sparkling clean, this large Somerton twin features 3 bed rooms as well as 2 full bathrooms and 2 half bathrooms. Upgrades throughout this home include newer heater, hot water heater and roof. The sellers also have recently had the full upstairs hallway bathroom remodeled; complete with white subway tile shower surround as well as a hand-made custom 72" vanity with barn door and matching mirror. As you enter the main floor of the home, the spacious living area is to your left complete with a fireplace. On this main floor you will also find a clean and well utilized eat in kitchen that is equipped with a large pantry area as well as a seating area. A lovely dining room and half bathroom complete the main floor. Upstairs you will find 3 spacious bedrooms and 2 full bathrooms. A master bedroom is featured on this floor that has a master bath and also three floor to ceiling closets as well as a vanity area inside the bedroom. The hall features a large linen closet as well as access to all the bedrooms and recently remodeled full bathroom. Moving to the basement, there is a large den/family area with access to the large rear and side yards. This floor also holds another half bathroom, the utility closet, garage access and a massive laundry area. Outside is a large rear and side yard with a handsome shed, patio/dining area, vegetable garden and fire pit area. This is all featured in Somerton, one of Philadelphia's most desired neighborhoods. This home with its neutral color palette and well kept condition will be gone before you know it. Make your appointment today!3-D digital tour available for anyone uncomfortable with in-person showings.
Location
State PA
County Philadelphia
Area 19116 (19116)
Zoning RSA2
Rooms
Basement Partial
Interior
Cooling Central A/C
Fireplaces Number 1
Fireplace Y
Heat Source Natural Gas
Exterior
Waterfront N
Water Access N
Roof Type Rubber
Accessibility >84\" Garage Door, 32\"+ wide Doors, 2+ Access Exits
Parking Type Driveway, On Street
Garage N
Building
Story 3
Sewer Public Sewer
Water Public
Architectural Style AirLite
Level or Stories 3
Additional Building Above Grade, Below Grade
New Construction N
Schools
Elementary Schools Watson Comly School
Middle Schools Baldi
High Schools George Washington
School District The School District Of Philadelphia
Others
Pets Allowed N
Senior Community No
Tax ID 582272300
Ownership Fee Simple
SqFt Source Assessor
Acceptable Financing Cash, Conventional, FHA
Listing Terms Cash, Conventional, FHA
Financing Cash,Conventional,FHA
Special Listing Condition Standard
Read Less

Bought with Akmaljon Kholb • Skyline Realtors, LLC
GET MORE INFORMATION





