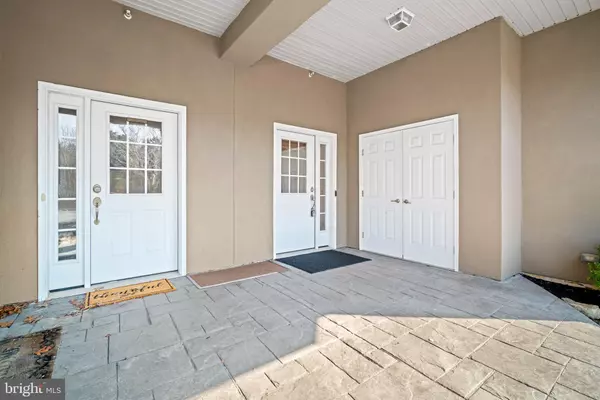For more information regarding the value of a property, please contact us for a free consultation.
203 CORSAIR DR Millville, NJ 08332
Want to know what your home might be worth? Contact us for a FREE valuation!

Our team is ready to help you sell your home for the highest possible price ASAP
Key Details
Sold Price $260,000
Property Type Condo
Sub Type Condo/Co-op
Listing Status Sold
Purchase Type For Sale
Square Footage 1,950 sqft
Price per Sqft $133
Subdivision Millvile
MLS Listing ID NJCB2005598
Sold Date 10/20/22
Style Bi-level
Bedrooms 3
Full Baths 2
Half Baths 1
HOA Fees $240/mo
HOA Y/N Y
Abv Grd Liv Area 1,950
Originating Board BRIGHT
Year Built 2010
Annual Tax Amount $7,585
Tax Year 2021
Property Description
RACE ON OVER!!!! Enjoy New Jersey Motorsports Park in luxury. This upscale condo has everything you want and more. View the track from the patio or from the upper deck; in fact, you can see the race from the comfort of the living room. The hardwood floors throughout, tiled bathrooms and carpeted bedrooms add to the luxury. The kitchen includes stainless steel appliances, granite counter tops and plenty of cabinets. The primary en-suite has an oversized closet and is attached to the luxurious bathroom that includes a whirlpool tub and separate stall shower. The two downstairs bedrooms have their own bathroom, mini-fridge and microwave and can be rented out as a separate unit. You can stay in the upstairs while renting out the downstairs for added income. The possiblilties of this New Jersey Motorsports Park condominium are endless. COME SEE IT TODAY WHILE IT IS STILL AVAILABLE!
Location
State NJ
County Cumberland
Area Millville City (20610)
Zoning R
Rooms
Other Rooms Bedroom 2, Bedroom 3, Kitchen, Foyer, Bedroom 1, Great Room, Laundry, Bathroom 1, Bathroom 2, Bathroom 3
Main Level Bedrooms 1
Interior
Interior Features Combination Dining/Living, Floor Plan - Open, Pantry, Stall Shower, Tub Shower, WhirlPool/HotTub, Window Treatments, Other
Hot Water Natural Gas
Heating Forced Air
Cooling Central A/C
Fireplaces Number 1
Fireplaces Type Gas/Propane
Equipment Built-In Microwave, Dishwasher, Disposal, Dryer, Oven/Range - Gas, Refrigerator, Stainless Steel Appliances, Washer
Furnishings Yes
Fireplace Y
Window Features Bay/Bow,Sliding
Appliance Built-In Microwave, Dishwasher, Disposal, Dryer, Oven/Range - Gas, Refrigerator, Stainless Steel Appliances, Washer
Heat Source Natural Gas
Exterior
Exterior Feature Balcony, Patio(s)
Parking Features Garage - Front Entry, Garage Door Opener, Inside Access
Garage Spaces 4.0
Parking On Site 4
Utilities Available Cable TV, Electric Available, Phone
Amenities Available Bar/Lounge, Club House, Common Grounds, Community Center, Convenience Store, Exercise Room, Fitness Center, Picnic Area, Pool - Outdoor, Recreational Center, Tennis Courts, Other
Water Access N
Roof Type Asphalt
Street Surface Paved
Accessibility Other
Porch Balcony, Patio(s)
Attached Garage 1
Total Parking Spaces 4
Garage Y
Building
Story 2
Foundation Slab
Sewer Public Septic
Water Public
Architectural Style Bi-level
Level or Stories 2
Additional Building Above Grade
Structure Type Cathedral Ceilings,High
New Construction N
Schools
School District Millville Board Of Education
Others
Pets Allowed Y
HOA Fee Include All Ground Fee,Common Area Maintenance,Lawn Maintenance,Management,Other
Senior Community No
Tax ID 10-00125 03-00006-CE007
Ownership Fee Simple
SqFt Source Estimated
Security Features Security Gate,Smoke Detector
Acceptable Financing Cash, Conventional, Other
Listing Terms Cash, Conventional, Other
Financing Cash,Conventional,Other
Special Listing Condition Standard
Pets Allowed No Pet Restrictions
Read Less

Bought with Susan Tull • Better Homes and Gardens Real Estate Maturo
GET MORE INFORMATION





