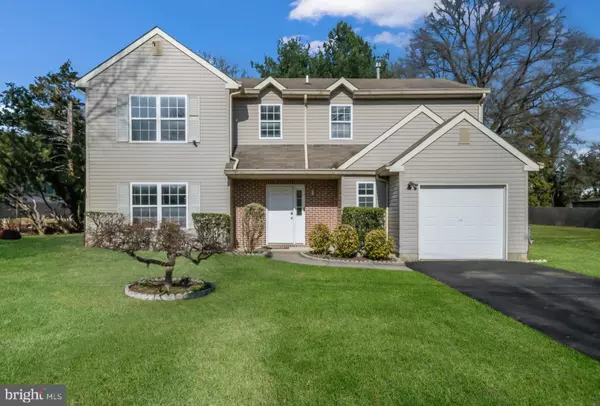For more information regarding the value of a property, please contact us for a free consultation.
13028 PROCTOR RD Philadelphia, PA 19116
Want to know what your home might be worth? Contact us for a FREE valuation!

Our team is ready to help you sell your home for the highest possible price ASAP
Key Details
Sold Price $471,000
Property Type Single Family Home
Sub Type Detached
Listing Status Sold
Purchase Type For Sale
Square Footage 1,872 sqft
Price per Sqft $251
Subdivision Somerton
MLS Listing ID PAPH2093182
Sold Date 05/05/22
Style Traditional
Bedrooms 4
Full Baths 2
Half Baths 1
HOA Y/N N
Abv Grd Liv Area 1,872
Originating Board BRIGHT
Year Built 1994
Annual Tax Amount $4,508
Tax Year 2022
Lot Size 8,160 Sqft
Acres 0.19
Lot Dimensions 68.00 x 120.00
Property Description
GREAT HOME! GREAT LOCATION! We are pleased to bring you this move-in ready single 4 bedrooms, 2 and a half bathrooms rare find in the highly sought out Somerton area. This home was CUSTOM BUILT with thoughtfulness and love. The details will mesmerize you from the HARDWOOD Flooring, plenty of windows throughout, open floorplan and other thoughtful details throughout the house.Walk through your covered patio into your two stores foyer. Enjoy your oversized living room with RECESSED LIGHTING, and large windows for plenty of natural light to shine through. Your family dinners together won't be the same in your formal dining room with modern lighting and large windows. Your EAT-IN KITCHEN is any chefs dream with classic oak cabinets with gleaming modern white countertops, striking backsplash, newer stainless steel appliances, recessed lighting and spacious hall pantry closet. If this isnt enough, the kitchen opens into your comfortably carpeted family room with modern fan, multiple windows and sliding doors to a large concrete patio with amazing views of your well maintained backyard perfect for entertaining or BBQ parties. The large coat closet, half bathroom and garage with interior access finishes off the first floor beautifully. Let us walk upstairs where you can find rest and relaxation in your large master bedroom suite with walk in closet. Your ensuite oversized MASTER bathroom featuring a soak-in tub, and separate shower. There are three other nicely sized bedrooms with generous closets and plenty of windows for your family or guest. Second floor features a large full hallway bathroom, convenient laundry access and wide hallway space. Full usable attic space for additional storage. The location cant be beat with close proximity to 2 Septa Regional Rail stations, I-95, Rte 1 and the Turnpike, Shopping, Parks and Restaurants. Do not miss this opportunity to own a beautiful home. Make your appointments today!! Easy to show. SHOWINGS WILL BEGIN FRIDAY, March 18, 2022.
Location
State PA
County Philadelphia
Area 19116 (19116)
Zoning RSD1
Rooms
Other Rooms Living Room, Dining Room, Primary Bedroom, Bedroom 2, Bedroom 3, Bedroom 4, Kitchen, Family Room, Foyer, Laundry, Bathroom 2, Attic, Primary Bathroom, Half Bath
Main Level Bedrooms 4
Interior
Interior Features Attic, Breakfast Area, Carpet, Dining Area, Family Room Off Kitchen, Kitchen - Eat-In, Kitchen - Table Space, Pantry, Recessed Lighting, Soaking Tub, Stall Shower, Wood Floors
Hot Water Natural Gas
Heating Central
Cooling Central A/C
Flooring Hardwood
Equipment Built-In Range, Refrigerator, Stainless Steel Appliances, Washer, Dishwasher
Furnishings No
Appliance Built-In Range, Refrigerator, Stainless Steel Appliances, Washer, Dishwasher
Heat Source Central
Laundry Upper Floor
Exterior
Exterior Feature Patio(s), Porch(es)
Garage Additional Storage Area, Garage - Front Entry, Oversized, Inside Access
Garage Spaces 1.0
Waterfront N
Water Access N
Roof Type Shingle
Accessibility None
Porch Patio(s), Porch(es)
Parking Type Attached Garage, Driveway
Attached Garage 1
Total Parking Spaces 1
Garage Y
Building
Story 2
Foundation Slab
Sewer Public Sewer
Water Public
Architectural Style Traditional
Level or Stories 2
Additional Building Above Grade, Below Grade
New Construction N
Schools
School District The School District Of Philadelphia
Others
Senior Community No
Tax ID 583128905
Ownership Fee Simple
SqFt Source Assessor
Special Listing Condition Standard
Read Less

Bought with Ilona Vaysman • Keller Williams Philadelphia
GET MORE INFORMATION





