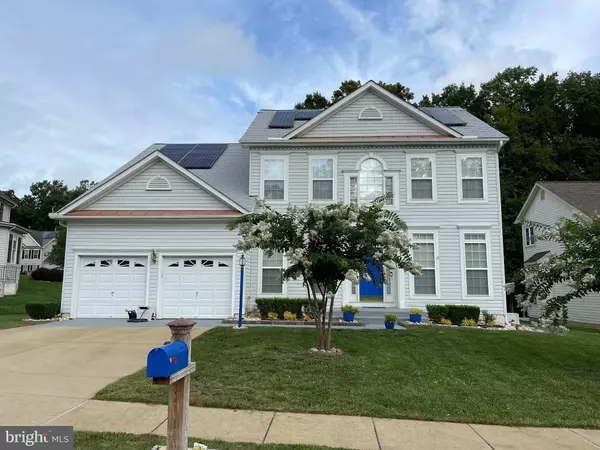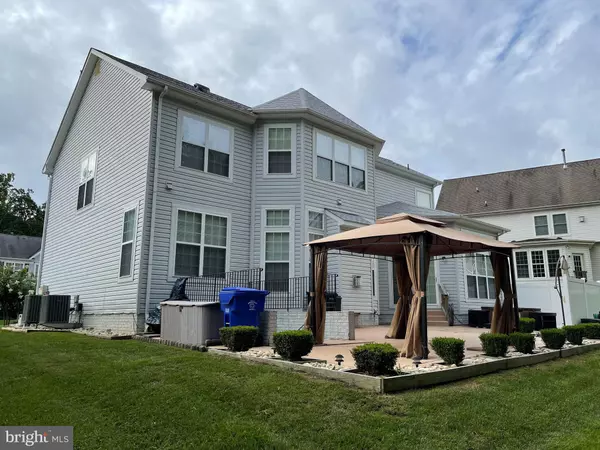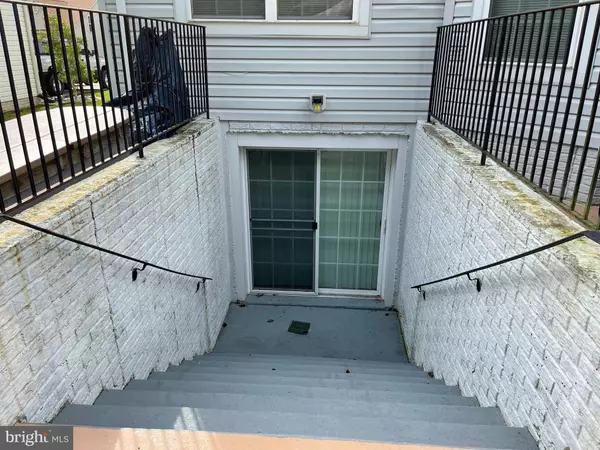For more information regarding the value of a property, please contact us for a free consultation.
5664 CABINWOOD CT Indian Head, MD 20640
Want to know what your home might be worth? Contact us for a FREE valuation!

Our team is ready to help you sell your home for the highest possible price ASAP
Key Details
Sold Price $528,000
Property Type Single Family Home
Sub Type Detached
Listing Status Sold
Purchase Type For Sale
Square Footage 4,406 sqft
Price per Sqft $119
Subdivision Hunters Brooke
MLS Listing ID MDCH2002470
Sold Date 11/17/21
Style Colonial
Bedrooms 4
Full Baths 3
Half Baths 1
HOA Fees $63/ann
HOA Y/N Y
Abv Grd Liv Area 3,080
Originating Board BRIGHT
Year Built 2006
Annual Tax Amount $5,002
Tax Year 2021
Lot Size 8,076 Sqft
Acres 0.19
Property Description
PRICE Reduced! Welcome home! SELLERS OFFERING up to but not to exceed $5,000 in CLOSING HELP.
This John Rutledge home built by Patriot Homes has it all. It is approximately 4,406 total sq. ft. of living space! (3,080 above and 1,326 below). Walk into a spacious entryway with columned rooms. The dining , living , and family rooms grace the beautiful entryway. The family room has vertical windows, ceiling fan, and fire place. Large eat-in kitchen with Corian counter tops and Oak cabinets. Beautiful kitchen with double doors leading to the paved patio. Large office on the entry level with shelving. From the upper level, look above the door to the main entrance of the home to see a space to place your homes conversation pieces. Two steps lead into the large Master bedroom with two walk-in closets and a bathroom with two separate vanities and soaking tub. Large walk-in linen closet on the upper level next to the Master Bedroom.
Large storage space and laundry room in the basement. Plenty of room for entertaining, relaxing and living! Walk out to the backyard from the basement stairs leading to a gorgeous patio. Large paved patio and partially fenced hot tub that can light up at night! Awning sits on the patio for entertaining or just sitting and relaxing. Beautiful landscaping.
Upgrades include, a new roof 2021 (light colored tiles on roof may result in approximately 10 degrees cooler temperature for the upper level). Solar Panels 2021, New HVAC 2020 and 2021. The Hot Water Tank replaced in 2018. A Vivint Alarm System and Monitoring with front door combination lock. Smoke detectors updated 2021.
Approximate dimensions of this home available in documents. Please wear shoe coverings and use hand sanitizer during tour. Follow all COVID guidelines.
Vivint Security Cameras are activated.
Location
State MD
County Charles
Zoning WCD
Rooms
Basement Fully Finished
Interior
Interior Features Breakfast Area, Carpet, Ceiling Fan(s), Crown Moldings, Dining Area, Family Room Off Kitchen, Floor Plan - Open, Kitchen - Eat-In, Kitchen - Gourmet, Pantry, Soaking Tub, Store/Office, Tub Shower, Walk-in Closet(s), WhirlPool/HotTub, Wood Floors, Formal/Separate Dining Room
Hot Water Propane
Heating Heat Pump(s)
Cooling Central A/C
Flooring Carpet, Ceramic Tile, Hardwood
Fireplaces Number 1
Equipment Dishwasher, Disposal, Exhaust Fan, Oven - Single, Refrigerator, Stove, Water Heater, Microwave
Furnishings No
Fireplace Y
Window Features Screens,Storm,Double Pane
Appliance Dishwasher, Disposal, Exhaust Fan, Oven - Single, Refrigerator, Stove, Water Heater, Microwave
Heat Source Electric
Exterior
Exterior Feature Patio(s)
Parking Features Garage Door Opener
Garage Spaces 2.0
Utilities Available Electric Available, Propane, Natural Gas Available
Amenities Available Pool - Outdoor
Water Access N
View Trees/Woods, Street
Accessibility Doors - Swing In
Porch Patio(s)
Attached Garage 2
Total Parking Spaces 2
Garage Y
Building
Lot Description Backs to Trees, Front Yard, Landscaping
Story 3
Sewer Public Sewer
Water Public
Architectural Style Colonial
Level or Stories 3
Additional Building Above Grade, Below Grade
New Construction N
Schools
Elementary Schools Gale-Bailey
Middle Schools General Smallwood
High Schools Henry E. Lackey
School District Charles County Public Schools
Others
Senior Community No
Tax ID 0910023386
Ownership Fee Simple
SqFt Source Assessor
Security Features Exterior Cameras,Main Entrance Lock,Security System,Fire Detection System
Acceptable Financing FHA, Conventional, VA
Horse Property N
Listing Terms FHA, Conventional, VA
Financing FHA,Conventional,VA
Special Listing Condition Standard
Read Less

Bought with Bevia A Patrick • Keller Williams Flagship of Maryland
GET MORE INFORMATION





