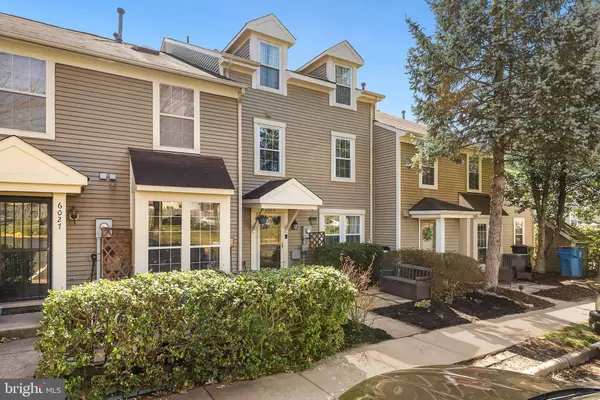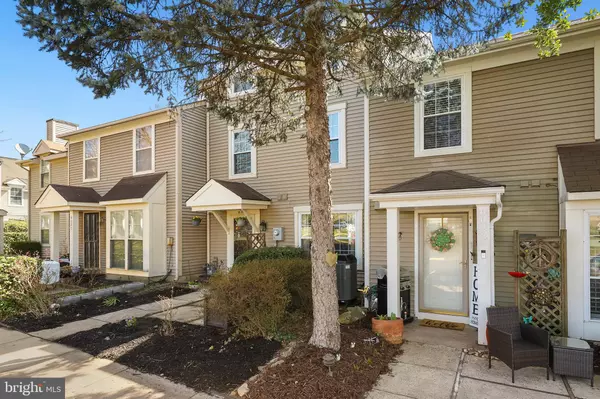For more information regarding the value of a property, please contact us for a free consultation.
6025 NETHERTON ST Centreville, VA 20120
Want to know what your home might be worth? Contact us for a FREE valuation!

Our team is ready to help you sell your home for the highest possible price ASAP
Key Details
Sold Price $425,000
Property Type Townhouse
Sub Type Interior Row/Townhouse
Listing Status Sold
Purchase Type For Sale
Square Footage 1,584 sqft
Price per Sqft $268
Subdivision Newgate
MLS Listing ID VAFX2054554
Sold Date 04/01/22
Style Traditional
Bedrooms 3
Full Baths 2
Half Baths 1
HOA Fees $75/mo
HOA Y/N Y
Abv Grd Liv Area 1,584
Originating Board BRIGHT
Year Built 1986
Annual Tax Amount $3,898
Tax Year 2021
Lot Size 840 Sqft
Acres 0.02
Property Description
Welcome to the sought-after community of Newgate in Centreville, Virginia. A must-see opportunity to own an exceptional townhome with 3 beds, 2.5 bathrooms, and more than 1,500 square feet of living space. Perfect location for commuters (Quick access to 66/28/29 and Fairfax Connector park and ride!) and minutes from shopping, Wegmans, restaurants, Starbucks, Giant, and much more! This beautiful property boasts high ceilings, a lovely front patio, and a desirable sun-drenched open floor plan. Nestled on a quiet street, this meticulously maintained home welcomes you with many upgrades- NEW HVAC 2019, NEW WATER HEATER 2019, NEW FRIDGE, DISHWASHER & MICROWAVE 2021, NEW ELECTRICAL PANEL 2020, gorgeous new Vinyl plank flooring on the 1st level, exquisite granite countertops, TOTAL KITCHEN, AND BATHROOMS REMODEL 2016 and a NEW WASHER/DRYER in 2019. The home also features double-paned windows to keep sound out. As if all this wasn't enough, the neighborhood has plentiful amenities, including a pool, hiking trails, tot lots, and tennis courts. You will fall in love with this one, schedule a showing today!
Location
State VA
County Fairfax
Zoning 312
Interior
Interior Features Breakfast Area, Combination Kitchen/Living, Floor Plan - Traditional, Kitchen - Galley, Primary Bath(s), Upgraded Countertops
Hot Water Electric
Heating Forced Air
Cooling Central A/C, Heat Pump(s)
Equipment Built-In Microwave, Dryer, Washer, Dishwasher, Disposal, Freezer, Humidifier, Icemaker, Refrigerator, Stove
Fireplace N
Window Features Double Pane
Appliance Built-In Microwave, Dryer, Washer, Dishwasher, Disposal, Freezer, Humidifier, Icemaker, Refrigerator, Stove
Heat Source Natural Gas
Exterior
Parking On Site 2
Amenities Available Tennis Courts, Swimming Pool, Common Grounds, Reserved/Assigned Parking, Other, Basketball Courts, Tot Lots/Playground
Water Access N
Accessibility None
Garage N
Building
Story 3
Foundation Other
Sewer Public Sewer
Water Public
Architectural Style Traditional
Level or Stories 3
Additional Building Above Grade, Below Grade
New Construction N
Schools
Elementary Schools London Towne
Middle Schools Stone
High Schools Westfield
School District Fairfax County Public Schools
Others
HOA Fee Include Pool(s),Trash
Senior Community No
Tax ID 0543 10 0683
Ownership Fee Simple
SqFt Source Assessor
Security Features Electric Alarm,Carbon Monoxide Detector(s),Monitored
Special Listing Condition Standard
Read Less

Bought with Sara Nicole Hyson • Berkshire Hathaway HomeServices PenFed Realty
GET MORE INFORMATION





