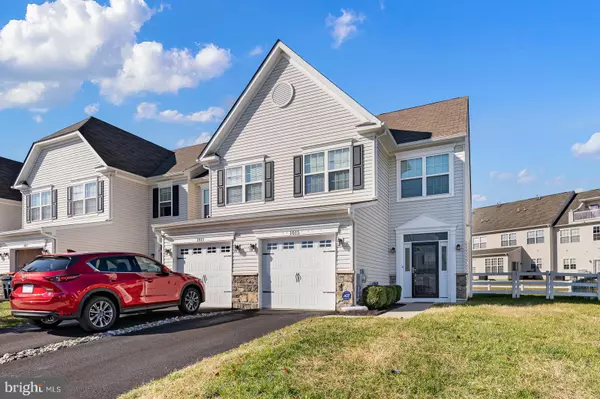For more information regarding the value of a property, please contact us for a free consultation.
1015 SHERBOURNE RD Middletown, DE 19709
Want to know what your home might be worth? Contact us for a FREE valuation!

Our team is ready to help you sell your home for the highest possible price ASAP
Key Details
Sold Price $332,000
Property Type Townhouse
Sub Type End of Row/Townhouse
Listing Status Sold
Purchase Type For Sale
Square Footage 1,800 sqft
Price per Sqft $184
Subdivision Willow Grove Mill
MLS Listing ID DENC2010850
Sold Date 01/18/22
Style Colonial
Bedrooms 3
Full Baths 2
Half Baths 1
HOA Y/N N
Abv Grd Liv Area 1,800
Originating Board BRIGHT
Year Built 2013
Annual Tax Amount $2,484
Tax Year 2021
Lot Size 5,227 Sqft
Acres 0.12
Property Description
*** PROFESSIONAL PICTURES TO FOLLOW *** Welcome Home! This home has been meticulously maintained & boasts pride of ownership both inside & out. This lovely 3 BR / 2.1 bath end-unit is located in the highly sought community of Willow Grove Mill. This home is close to many local amenities & convenient access to Rt 1 for those summer trips to the Delaware beach. As you enter the flowing floor plan & neutral paint scheme welcome you! The oversized living room features recessed lighting & Taledo tile flooring for an added touch of elegance. The tastefully appointed kitchen features ample cabinet/ counter space, stainless appliances, recessed lighting & separate dining area for your entertaining needs. There's also a morning room with ceiling fan & sliding glass door to the rear patio. The rear patio makes the perfect place to sip your morning coffee while overlooking the serene setting. The backyard is fully fenced & awaits your creative touches. Retire for the evening the primary bedroom featuring a private bath complete with double sink, ceiling fan & sitting area. Two additional bedrooms, spacious hall bath & laundry complete the upper level of this home. This home is a MUST SEE!
Location
State DE
County New Castle
Area South Of The Canal (30907)
Zoning 23R-3
Rooms
Other Rooms Living Room, Dining Room, Primary Bedroom, Bedroom 2, Bedroom 3, Kitchen, Laundry, Other
Main Level Bedrooms 3
Interior
Interior Features Carpet, Combination Kitchen/Dining, Dining Area, Family Room Off Kitchen, Floor Plan - Open, Walk-in Closet(s)
Hot Water Electric
Heating Forced Air
Cooling Central A/C
Flooring Carpet, Ceramic Tile
Equipment Built-In Microwave, Built-In Range, Dishwasher, Dryer, Refrigerator, Washer, Water Heater
Fireplace N
Appliance Built-In Microwave, Built-In Range, Dishwasher, Dryer, Refrigerator, Washer, Water Heater
Heat Source Natural Gas
Laundry Upper Floor
Exterior
Exterior Feature Patio(s)
Parking Features Garage - Front Entry
Garage Spaces 1.0
Utilities Available Cable TV, Phone Available
Water Access N
Roof Type Shingle
Accessibility None
Porch Patio(s)
Attached Garage 1
Total Parking Spaces 1
Garage Y
Building
Story 2
Foundation Slab
Sewer Public Septic
Water Public
Architectural Style Colonial
Level or Stories 2
Additional Building Above Grade, Below Grade
Structure Type Dry Wall
New Construction N
Schools
School District Appoquinimink
Others
Senior Community No
Tax ID 223-033.00-152
Ownership Fee Simple
SqFt Source Estimated
Acceptable Financing Cash, Conventional, FHA
Listing Terms Cash, Conventional, FHA
Financing Cash,Conventional,FHA
Special Listing Condition Standard
Read Less

Bought with Terra J King • RE/MAX 1st Choice - Middletown
GET MORE INFORMATION





