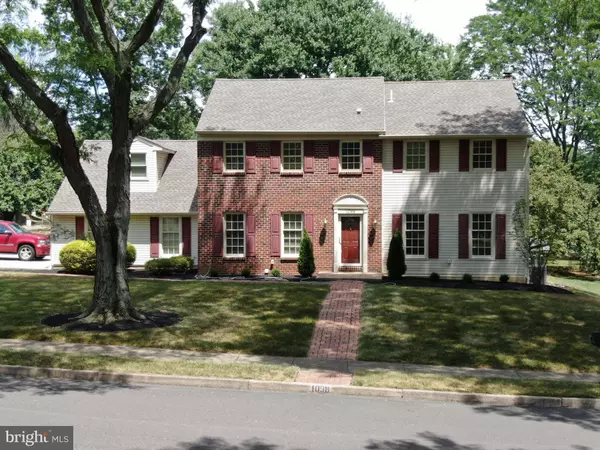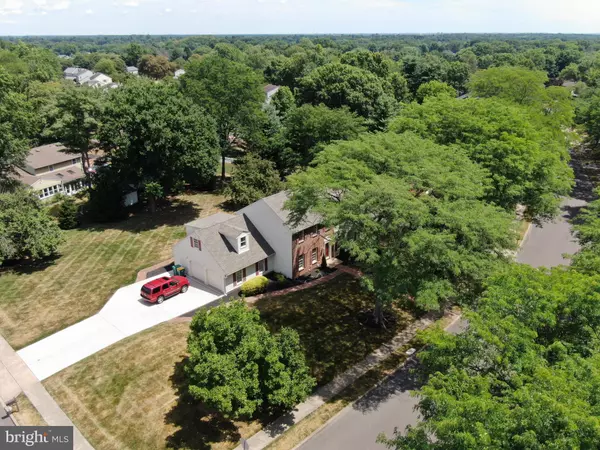For more information regarding the value of a property, please contact us for a free consultation.
1098 INDEPENDENCE DR Yardley, PA 19067
Want to know what your home might be worth? Contact us for a FREE valuation!

Our team is ready to help you sell your home for the highest possible price ASAP
Key Details
Sold Price $699,000
Property Type Single Family Home
Sub Type Detached
Listing Status Sold
Purchase Type For Sale
Square Footage 3,124 sqft
Price per Sqft $223
Subdivision Centennial Village
MLS Listing ID PABU2031724
Sold Date 09/07/22
Style Colonial
Bedrooms 3
Full Baths 2
Half Baths 1
HOA Y/N N
Abv Grd Liv Area 3,124
Originating Board BRIGHT
Year Built 1979
Annual Tax Amount $12,321
Tax Year 2021
Lot Size 0.402 Acres
Acres 0.4
Property Description
Impeccably maintained home in desirable Centennial Village on a corner lot. This home was a 4 bedroom which was converted into a 3 bedroom to enlarge the master bedroom. Upon entering the Foyer you will be impressed by the spacious formal Living with hardwood flooring, recessed lighting,crown moding and beautiful built in cherry wood bookcases. The Dining area also has hardwood flooring, shadow boxing and crown moldings. The remodled eat in kitchen with 42" cabinets, hardwood floor, tiled backsplash, recessed lighting, granite counter, built in double oven and cooktop. Off the kitchen is a butler pantry with granit counter, wine cooler and sink. There is also a door that leads to the two car garage. There is a large Family Room with hardwood floors, gas insert fireplace, built in bookcase & large bay window overlooking a large three season room which has a beautiful view of the large backyard. The huge Master Bedroom boasts hardwood floors, recessed lighting, crown moldings, and several huge walk-in closets. The updated marble tiled Master Bath with double sinks, soaking tub and large shower. There are two other nice size bedrooms which also have hardwood flooring and crown moldings. The main bathroom has two sinks which are complemented by a marble counter top. There is a finished basement with an entertainment area and a tiled utility room with the washer, dryer and sink. This home has so much to Offer and has been lovingly maintained, don’t wait another minute make your appointment today! Showings start at the open house Sunday 8/7 from 1-3
Location
State PA
County Bucks
Area Lower Makefield Twp (10120)
Zoning R2
Rooms
Other Rooms Living Room, Dining Room, Primary Bedroom, Bedroom 2, Bedroom 3, Kitchen, Family Room, Laundry, Other, Primary Bathroom, Full Bath, Half Bath
Basement Full, Fully Finished
Interior
Hot Water Electric
Heating Forced Air, Heat Pump - Electric BackUp
Cooling Central A/C
Fireplaces Number 1
Fireplace Y
Heat Source Electric
Exterior
Parking Features Garage - Side Entry, Garage Door Opener
Garage Spaces 8.0
Water Access N
Accessibility None
Attached Garage 2
Total Parking Spaces 8
Garage Y
Building
Story 2
Foundation Block
Sewer Public Sewer
Water Public
Architectural Style Colonial
Level or Stories 2
Additional Building Above Grade, Below Grade
New Construction N
Schools
School District Pennsbury
Others
Senior Community No
Tax ID 20-057-113
Ownership Fee Simple
SqFt Source Assessor
Special Listing Condition Standard
Read Less

Bought with Gwen Roedel • Keller Williams Real Estate - Newtown
GET MORE INFORMATION





