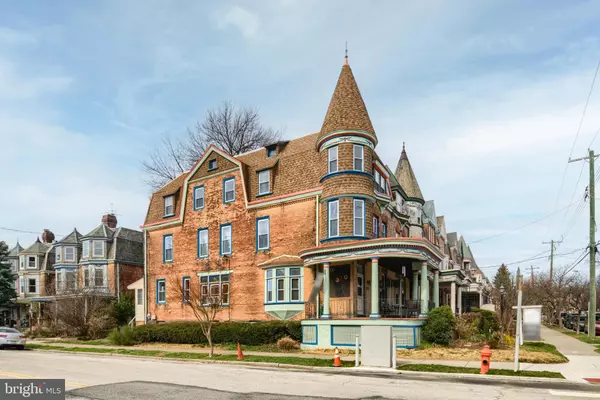For more information regarding the value of a property, please contact us for a free consultation.
830 S 48TH ST Philadelphia, PA 19143
Want to know what your home might be worth? Contact us for a FREE valuation!

Our team is ready to help you sell your home for the highest possible price ASAP
Key Details
Sold Price $795,500
Property Type Single Family Home
Sub Type Twin/Semi-Detached
Listing Status Sold
Purchase Type For Sale
Square Footage 3,640 sqft
Price per Sqft $218
Subdivision University City
MLS Listing ID PAPH2089142
Sold Date 06/01/22
Style Victorian
Bedrooms 5
Full Baths 2
Half Baths 1
HOA Y/N N
Abv Grd Liv Area 3,640
Originating Board BRIGHT
Year Built 1895
Annual Tax Amount $4,204
Tax Year 2022
Lot Size 2,613 Sqft
Acres 0.06
Lot Dimensions 24.00 x 110.00
Property Description
Quintessential West Philadelphia character! Corner home with spectacular light, significant space, private rear yard, side yard, large covered front porch, high ceilings on 1st & 2nd floors, original hardwood floors, and a stunning turret. Situated on the corner of two desirable tree-lined blocks in the red-hot Cedar Park neighborhood, this substantial home enjoys beautiful views of spectacular, classic, West Philly architecture. You will love this corner twin with south, east, and west exposures. 5 bedrooms plus a capacious family room, 2.5 baths. This loved and well-maintained home is saturated with natural light to show off those big rooms, high ceilings and significant original character. For such a large space, it retains a warm and homey feel. Approximately 3,640 sq.ft. Beautiful Cedar Park location. Ample storage throughout. Superb 93 WalkScore, 99 BikeScore. This magical home overlooks two tree-lined blocks (Warrington Avenue & 48th Street) and is a short walk to Clark Park and its fabulous Farmers' market, Cedar Park itself, Mariposa Food Co-op, Bookers, Dock Street, Gold Standard, Vietnam Cafe, Vientiane, Loco Pez, and all of Baltimore Avenue's Restaurant Row, as well as other restaurants, shops & cafes. Close to HUP, CHOP, Penn, Drexel, University of the Sciences. 12 minutes to Rittenhouse Square by car or bike and plenty of convenient SEPTA options. NOTES: Home rewired and knob & tube wiring removed in 1999. Double-paned, energy-efficient replacement windows throughout the 1st, 2nd, and 3rd floors (not attic or all of basement). Parking always available right on your block.
Location
State PA
County Philadelphia
Area 19143 (19143)
Zoning RSA3
Rooms
Other Rooms Dining Room, Family Room
Basement Full
Interior
Interior Features Kitchen - Eat-In, Formal/Separate Dining Room
Hot Water Natural Gas
Heating Hot Water
Cooling Window Unit(s)
Flooring Hardwood
Fireplaces Number 2
Fireplaces Type Other, Non-Functioning
Fireplace Y
Window Features Replacement
Heat Source Natural Gas
Laundry Main Floor
Exterior
Exterior Feature Wrap Around, Porch(es), Patio(s)
Fence Wrought Iron
Water Access N
Accessibility None
Porch Wrap Around, Porch(es), Patio(s)
Garage N
Building
Lot Description Corner, Front Yard, Rear Yard, SideYard(s)
Story 3.5
Foundation Stone
Sewer Public Sewer
Water Public
Architectural Style Victorian
Level or Stories 3.5
Additional Building Above Grade, Below Grade
Structure Type 9'+ Ceilings
New Construction N
Schools
School District The School District Of Philadelphia
Others
Senior Community No
Tax ID 461220100
Ownership Fee Simple
SqFt Source Estimated
Special Listing Condition Standard
Read Less

Bought with Michael DeFiore • Houwzer, LLC
GET MORE INFORMATION





