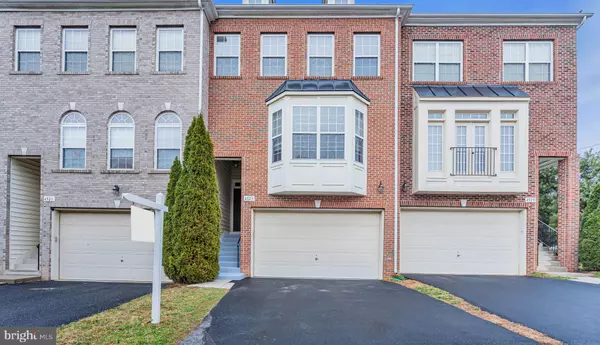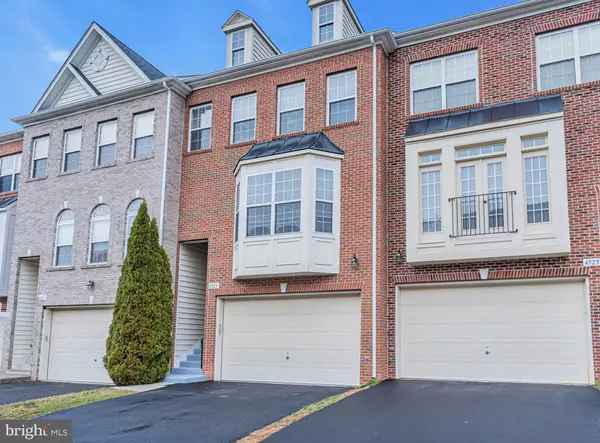For more information regarding the value of a property, please contact us for a free consultation.
4523 BILLINGHAM ST Fairfax, VA 22030
Want to know what your home might be worth? Contact us for a FREE valuation!

Our team is ready to help you sell your home for the highest possible price ASAP
Key Details
Sold Price $730,000
Property Type Townhouse
Sub Type Interior Row/Townhouse
Listing Status Sold
Purchase Type For Sale
Square Footage 2,200 sqft
Price per Sqft $331
Subdivision Fair Chase
MLS Listing ID VAFX2053788
Sold Date 03/30/22
Style Colonial
Bedrooms 3
Full Baths 2
Half Baths 2
HOA Fees $110/mo
HOA Y/N Y
Abv Grd Liv Area 2,200
Originating Board BRIGHT
Year Built 2005
Annual Tax Amount $7,146
Tax Year 2021
Lot Size 1,760 Sqft
Acres 0.04
Property Description
**WELCOME TO THIS GEM IN THE HEART OF FAIRFAX **GORGEOUS luxury 3 Level Bump out BRICK FRONT townhouse in the sought after Fair Chase community**NEW ROOF in 2020**NEW WATER HEATER DEC 2021**HVAC 2018** Brand NEW Carpeting installed this week**Fresh Paint this week**Minutes to Fairfax Corner, Fair Oaks Mall, Government Center, Fairfax Costco, Whole Foods, Fair Lakes shopping center**Accessible to 66 Exit ** 3 Bedrooms, 2 Full Baths, and 2 Half Baths **Tray ceiling in the family room**Gourmet Kitchen with Stainless Steel Appliances ** Hardwood floors in Living and Dining**Hardwood stairs**Stone Tiles in Kitchen, Family, and Breakfast area**Spacious TREX Deck**2 Car Garage** Great community amenities: Pool, Club House etc.**Enough VISITOR PARKING** This home is a MASTERPIECE**, but fair warning: your friends will be jealous when they see your new home!** OFFER DEADLINE: TUESDAY 7PM (03/15)
Location
State VA
County Fairfax
Zoning FAIRFAX COUNTY
Rooms
Other Rooms Living Room, Dining Room, Kitchen, Family Room, Basement, Foyer
Basement Full
Interior
Interior Features Attic, Breakfast Area, Family Room Off Kitchen, Kitchenette, Dining Area, Primary Bath(s), Entry Level Bedroom, Chair Railings, Upgraded Countertops, Crown Moldings, Window Treatments, Wood Floors, Floor Plan - Open, Floor Plan - Traditional
Hot Water Natural Gas
Heating Forced Air
Cooling Central A/C
Fireplaces Number 1
Fireplaces Type Mantel(s), Gas/Propane, Screen
Equipment Dishwasher, Disposal, Dryer, Exhaust Fan, Washer, Stove, Refrigerator, Range Hood, Oven/Range - Gas, Dryer - Front Loading, Icemaker, Microwave, Oven - Wall
Fireplace Y
Appliance Dishwasher, Disposal, Dryer, Exhaust Fan, Washer, Stove, Refrigerator, Range Hood, Oven/Range - Gas, Dryer - Front Loading, Icemaker, Microwave, Oven - Wall
Heat Source Natural Gas
Exterior
Parking Features Garage Door Opener
Garage Spaces 2.0
Water Access N
Roof Type Shingle
Accessibility Other
Attached Garage 2
Total Parking Spaces 2
Garage Y
Building
Story 3
Foundation Concrete Perimeter
Sewer Public Sewer
Water Public
Architectural Style Colonial
Level or Stories 3
Additional Building Above Grade, Below Grade
New Construction N
Schools
School District Fairfax County Public Schools
Others
Pets Allowed N
Senior Community No
Tax ID 0561 22 0305
Ownership Fee Simple
SqFt Source Assessor
Special Listing Condition Standard
Read Less

Bought with Rong Ma • Libra Realty, LLC
GET MORE INFORMATION





