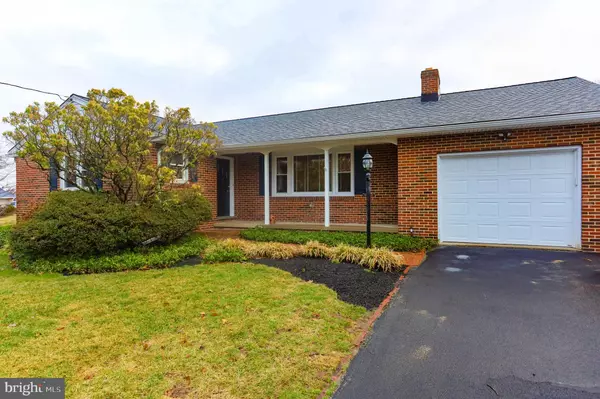For more information regarding the value of a property, please contact us for a free consultation.
105 YEARSLEY DR Wilmington, DE 19808
Want to know what your home might be worth? Contact us for a FREE valuation!

Our team is ready to help you sell your home for the highest possible price ASAP
Key Details
Sold Price $383,000
Property Type Single Family Home
Sub Type Detached
Listing Status Sold
Purchase Type For Sale
Square Footage 1,625 sqft
Price per Sqft $235
Subdivision Parkwood
MLS Listing ID DENC2019126
Sold Date 04/29/22
Style Ranch/Rambler
Bedrooms 3
Full Baths 1
Half Baths 1
HOA Y/N N
Abv Grd Liv Area 1,625
Originating Board BRIGHT
Year Built 1962
Annual Tax Amount $2,381
Tax Year 2021
Lot Size 0.260 Acres
Acres 0.26
Lot Dimensions 130.10 x 155.40
Property Description
Seize the chance to own a ranch home in much sought after Parkwood. Conveniently nestled in Pike Creek across from Delcastle Recreation Park and walking distance to Brandywine Springs K-8, this 3 bedroom offers open, one floor living in a park like setting. A covered front porch leads to the foyer and formal living room with hardwood floors and wood burning fireplace. The dining area is open to the kitchen which features 42" shaker cabinetry and large peninsula seating area. Off of the kitchen is the family room with doors to the fenced-in yard and garage. Bedrooms are ample size including the 15x12 primary with adjoining powder room and double closet. The unfinished basement offers tons of storage as well as egress via walk-out stairs for future finishing. Newer roof and hvac. Delmarva gas line has been ran to the house for future use.
Location
State DE
County New Castle
Area Elsmere/Newport/Pike Creek (30903)
Zoning NC6.5
Rooms
Other Rooms Living Room, Dining Room, Primary Bedroom, Bedroom 2, Bedroom 3, Kitchen, Family Room
Basement Walkout Stairs
Main Level Bedrooms 3
Interior
Hot Water Electric
Heating Forced Air
Cooling Central A/C
Fireplaces Number 1
Fireplace Y
Heat Source Oil
Laundry Basement
Exterior
Parking Features Garage - Front Entry
Garage Spaces 3.0
Water Access N
Accessibility None
Attached Garage 1
Total Parking Spaces 3
Garage Y
Building
Story 1
Foundation Block
Sewer Public Sewer
Water Public
Architectural Style Ranch/Rambler
Level or Stories 1
Additional Building Above Grade, Below Grade
New Construction N
Schools
School District Red Clay Consolidated
Others
Senior Community No
Tax ID 08-032.20-027
Ownership Fee Simple
SqFt Source Assessor
Special Listing Condition Standard
Read Less

Bought with Laura C Robelen • Long & Foster Real Estate, Inc.
GET MORE INFORMATION





