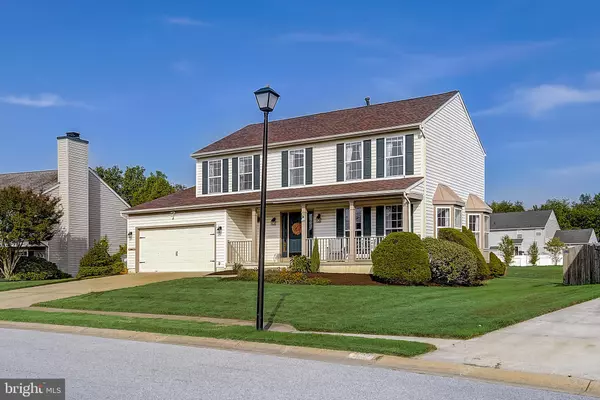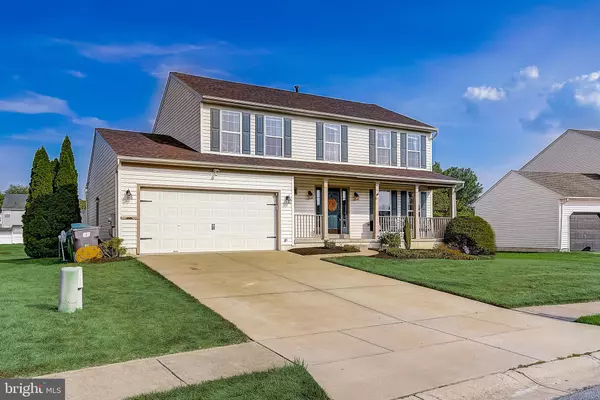For more information regarding the value of a property, please contact us for a free consultation.
524 MASON DR New Castle, DE 19720
Want to know what your home might be worth? Contact us for a FREE valuation!

Our team is ready to help you sell your home for the highest possible price ASAP
Key Details
Sold Price $405,000
Property Type Single Family Home
Sub Type Detached
Listing Status Sold
Purchase Type For Sale
Square Footage 3,768 sqft
Price per Sqft $107
Subdivision Rutledge
MLS Listing ID DENC2003900
Sold Date 09/15/21
Style Colonial
Bedrooms 4
Full Baths 2
Half Baths 1
HOA Fees $20/ann
HOA Y/N Y
Abv Grd Liv Area 3,000
Originating Board BRIGHT
Year Built 1997
Annual Tax Amount $2,559
Tax Year 2021
Lot Size 7,405 Sqft
Acres 0.17
Lot Dimensions 65.10 x 100.00
Property Description
OFER DEADLINE Wednesday 8/11/21 - 12 noon - Welcome home to 524 Mason, a four-bedroom, two-and-a-half bathroom, single home with a 2-Car garage in the heart of Rutledge, New Castle County, DE. The seller's pride of ownership is immediately obvious as you pull up and take in the manicured lawn, landscaping, and exterior of the home. Enter through the front door into the foyer where to the right you will find the spacious living and dining room areas which feature large bay windows, crown molding, and hardwood floors. Continue through to the eat-in kitchen which includes an island, stainless steel appliances, recessed lighting, and sliding glass doors to the huge deck (28x16!), perfect for entertaining! The main floor is completed by a family room and half bath. Upstairs you will find the large master suite with vaulted ceilings, a soaking tub, and a walk-in closet. Three additional bedrooms and a hall bath complete the second floor. The gem of this home is the finished basement featuring a Bose 5.1 surround sound, Sony head unit, 8 foot wide HD projection screen, and updated projector in the HOME THATER! That is in addition to a large game room with a pool table. Some other highlights include main floor laundry, hard wiring for internet throughout the home, and convenient location in relation to I-95, Routes 1 & 13. Be sure to schedule your tour quickly - this one won't last!
Location
State DE
County New Castle
Area New Castle/Red Lion/Del.City (30904)
Zoning NC6.5
Rooms
Basement Full, Fully Finished
Interior
Interior Features Kitchen - Island, Pantry
Hot Water Natural Gas
Heating Forced Air
Cooling Central A/C
Equipment Built-In Microwave, Built-In Range, Dishwasher, Disposal, Energy Efficient Appliances, Oven - Self Cleaning, Refrigerator, Stainless Steel Appliances
Fireplace N
Appliance Built-In Microwave, Built-In Range, Dishwasher, Disposal, Energy Efficient Appliances, Oven - Self Cleaning, Refrigerator, Stainless Steel Appliances
Heat Source Natural Gas
Laundry Main Floor
Exterior
Exterior Feature Deck(s)
Parking Features Garage - Front Entry
Garage Spaces 2.0
Amenities Available Tot Lots/Playground, Basketball Courts
Water Access N
Roof Type Shingle
Accessibility None
Porch Deck(s)
Attached Garage 2
Total Parking Spaces 2
Garage Y
Building
Lot Description Level, Open, Front Yard, Rear Yard, SideYard(s)
Story 2
Foundation Concrete Perimeter
Sewer Public Sewer
Water Public
Architectural Style Colonial
Level or Stories 2
Additional Building Above Grade, Below Grade
New Construction N
Schools
Elementary Schools Kathleen H. Wilbur
Middle Schools Gunning Bedford
High Schools William Penn
School District Colonial
Others
HOA Fee Include Snow Removal,Common Area Maintenance
Senior Community No
Tax ID 10-049.20-073
Ownership Fee Simple
SqFt Source Assessor
Acceptable Financing Conventional, VA, FHA 203(b)
Listing Terms Conventional, VA, FHA 203(b)
Financing Conventional,VA,FHA 203(b)
Special Listing Condition Standard
Read Less

Bought with Rakan I Abu-Zahra • Compass
GET MORE INFORMATION





