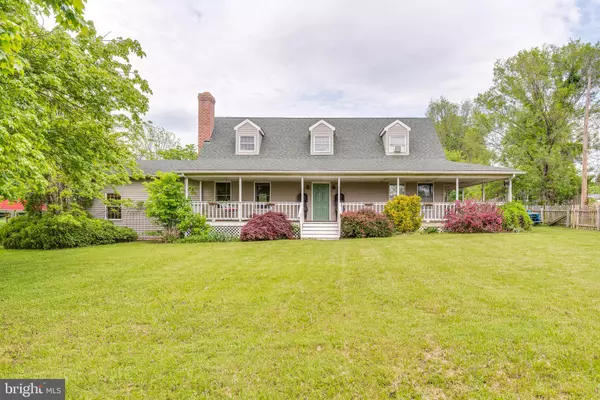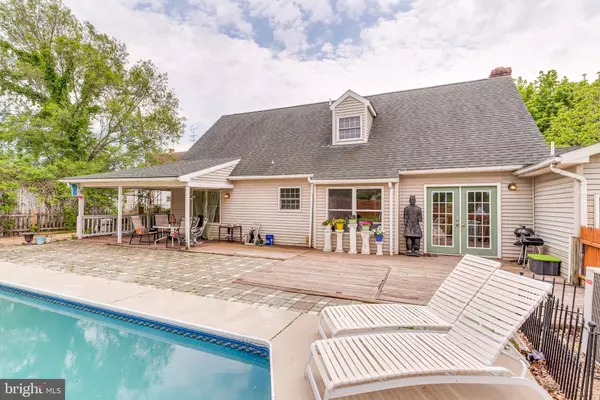For more information regarding the value of a property, please contact us for a free consultation.
77 PAYNES FORD RD Martinsburg, WV 25405
Want to know what your home might be worth? Contact us for a FREE valuation!

Our team is ready to help you sell your home for the highest possible price ASAP
Key Details
Sold Price $320,000
Property Type Single Family Home
Sub Type Detached
Listing Status Sold
Purchase Type For Sale
Square Footage 2,425 sqft
Price per Sqft $131
Subdivision None Available
MLS Listing ID WVBE2009818
Sold Date 08/15/22
Style Cape Cod
Bedrooms 3
Full Baths 2
Half Baths 1
HOA Y/N N
Abv Grd Liv Area 2,425
Originating Board BRIGHT
Year Built 1988
Annual Tax Amount $1,264
Tax Year 2021
Lot Size 0.402 Acres
Acres 0.4
Property Description
Multiple Offers. Highest and best due 6/7 at 5 pm. Custom built in 1988 - NOT a cookie cutter. Charming Cape Cod with HUGE fenced yard and lots of features that make it a place you'll love to call home. All hardwood - throughout the house - some of which was just refinished (beautiful!). The kitchen, dining and living room are all open. A floor to ceiling brick wood-burning fireplace is in the living room. (chimney recently inspected) Wonderful place to entertain or just relax by the fire. There's a main level Master Bedroom with a charming sitting room that has custom built shelving and double doors that open to the side deck. The full bath on the main level has a jetted tub. There's a HUGE addition - 750 sq feet - on the main level with a half bath and separate entry. Current owner uses as a yoga/dance studio. 2 more Bedrooms and a full bath are upstairs. The outside is going to make your summertime a good one with an inground pool (new DE Filter grids) and covered patio (Pool Party!). The sizable covered deck extends from the front of the house and wraps around the side. You can do all kinds of relaxing out there! There's an ADT security system installed and No HOA to worry about. OPEN HOUSE SUNDAY 6.5.2022
Location
State WV
County Berkeley
Zoning 101
Rooms
Main Level Bedrooms 1
Interior
Interior Features Ceiling Fan(s), Combination Kitchen/Dining, Entry Level Bedroom, Kitchen - Country
Hot Water Electric
Heating Heat Pump(s)
Cooling Central A/C
Fireplaces Number 1
Equipment Dishwasher, Dryer, Disposal, Dryer - Electric, Dual Flush Toilets, Refrigerator, Stove, Washer
Appliance Dishwasher, Dryer, Disposal, Dryer - Electric, Dual Flush Toilets, Refrigerator, Stove, Washer
Heat Source Electric
Laundry Main Floor
Exterior
Exterior Feature Deck(s), Patio(s), Wrap Around, Porch(es)
Garage Spaces 4.0
Fence Wood
Pool In Ground
Water Access N
View Garden/Lawn
Accessibility None
Porch Deck(s), Patio(s), Wrap Around, Porch(es)
Total Parking Spaces 4
Garage N
Building
Lot Description Not In Development, Rear Yard, Road Frontage, Unrestricted
Story 2
Foundation Crawl Space
Sewer On Site Septic
Water Public
Architectural Style Cape Cod
Level or Stories 2
Additional Building Above Grade, Below Grade
New Construction N
Schools
School District Berkeley County Schools
Others
Senior Community No
Tax ID 01 10K005400000000
Ownership Fee Simple
SqFt Source Assessor
Special Listing Condition Standard
Read Less

Bought with Sabrena J Funk • Kesecker Realty, Inc.
GET MORE INFORMATION





