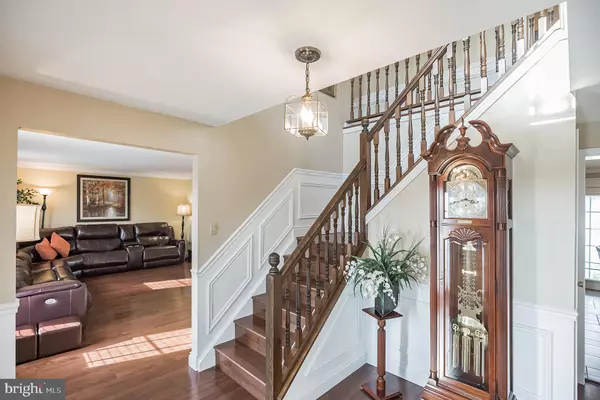For more information regarding the value of a property, please contact us for a free consultation.
1691 CONRAD AVE Waterford Works, NJ 08089
Want to know what your home might be worth? Contact us for a FREE valuation!

Our team is ready to help you sell your home for the highest possible price ASAP
Key Details
Sold Price $640,000
Property Type Single Family Home
Sub Type Detached
Listing Status Sold
Purchase Type For Sale
Square Footage 3,000 sqft
Price per Sqft $213
Subdivision None Available
MLS Listing ID NJCD2020898
Sold Date 08/29/22
Style Colonial
Bedrooms 4
Full Baths 2
Half Baths 1
HOA Y/N N
Abv Grd Liv Area 3,000
Originating Board BRIGHT
Year Built 1989
Annual Tax Amount $11,779
Tax Year 2021
Lot Size 3.560 Acres
Acres 3.56
Lot Dimensions 317x426
Property Description
Welcome to this magnificent custom exclusive Colonial Estate on 3.5 acres, As you enter thru the foyer to the expansive 22 x 13 country kitchen with granite countertops, self-closing cabinets doors and drawers with under cabinet lighting, double oven, and stainless steel appliances. 13 x 12 formal dining room, 18 x 13 formal living room, 17 x 13 family room with brick fireplace, first floor laundry room and 2 car-garage access. Beautiful hardwood floors throughout. Second floor consists of 4 spacious bedrooms: 17 x 17 master suite with master bath with a huge garden whirlpool tub, separate shower, massive 12 x 16 walk-in closet and 14 x 12 nursery. The home is built over a full basement with over 800 sq. ft. of finished game area and wet bar. 2 zone gas heat and central air. All bathrooms have beautiful granite countertop vanities. From the kitchen out to 12 x 30 patio overlooking a vinyl fenced yard and a 20 x 44 lazy L heated in-ground pool. All the luxuries are kept by a complete solar system and whole house generator. This entire private paradise set in the middle of 3.5 acres. Excellent school systems and Hammonton High School.
Location
State NJ
County Camden
Area Waterford Twp (20435)
Zoning AG
Rooms
Other Rooms Living Room, Dining Room, Primary Bedroom, Bedroom 2, Bedroom 3, Bedroom 4, Kitchen, Game Room, Family Room, Study, Laundry, Other, Recreation Room
Basement Drainage System, Partially Finished
Interior
Interior Features Attic, Carpet, Kitchen - Eat-In, Pantry, Walk-in Closet(s), Water Treat System, Wet/Dry Bar, WhirlPool/HotTub, Window Treatments, Wood Floors
Hot Water Natural Gas
Heating Forced Air
Cooling Central A/C
Flooring Hardwood, Carpet, Tile/Brick
Fireplaces Number 1
Fireplaces Type Brick
Equipment Built-In Range, Built-In Microwave, Dishwasher, Oven - Double, Refrigerator
Fireplace Y
Appliance Built-In Range, Built-In Microwave, Dishwasher, Oven - Double, Refrigerator
Heat Source Natural Gas
Laundry Main Floor
Exterior
Exterior Feature Patio(s)
Parking Features Garage Door Opener, Garage - Front Entry, Inside Access
Garage Spaces 8.0
Fence Fully
Pool In Ground
Utilities Available Electric Available, Natural Gas Available
Water Access N
Accessibility None
Porch Patio(s)
Attached Garage 2
Total Parking Spaces 8
Garage Y
Building
Lot Description Corner
Story 2
Foundation Block
Sewer On Site Septic
Water Well
Architectural Style Colonial
Level or Stories 2
Additional Building Above Grade, Below Grade
New Construction N
Schools
Middle Schools Hammonton M.S.
High Schools Hammonton H.S.
School District Waterford Township Public Schools
Others
Senior Community No
Tax ID 35-07001-00010
Ownership Fee Simple
SqFt Source Assessor
Special Listing Condition Standard
Read Less

Bought with Catherine Hartman • Better Homes and Gardens Real Estate Maturo
GET MORE INFORMATION





