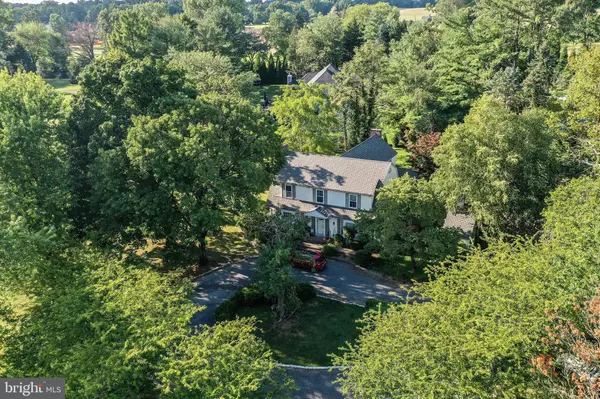For more information regarding the value of a property, please contact us for a free consultation.
4826 KENNETT PIKE Wilmington, DE 19807
Want to know what your home might be worth? Contact us for a FREE valuation!

Our team is ready to help you sell your home for the highest possible price ASAP
Key Details
Sold Price $850,000
Property Type Single Family Home
Sub Type Detached
Listing Status Sold
Purchase Type For Sale
Square Footage 3,525 sqft
Price per Sqft $241
Subdivision None Available
MLS Listing ID DENC2004218
Sold Date 04/15/22
Style Colonial
Bedrooms 4
Full Baths 3
Half Baths 1
HOA Y/N N
Abv Grd Liv Area 3,525
Originating Board BRIGHT
Year Built 1955
Annual Tax Amount $6,326
Tax Year 2021
Lot Size 1.040 Acres
Acres 1.04
Lot Dimensions 0.00 x 0.00
Property Description
Welcome to 4826 Kennett Pike. This exceptionally maintained home is situated on over an acre of land in the heart of Greenville. Location is everything, and this spacious 4 bedroom 4 bathroom home is conveniently located within driving distance to the City of Wilmington, close to Route 141, Kennett Pike / Route 52, to popular dining, shopping and everything else that the Greenville Valley and Centerville have to offer. You will immediately be greeted by the curb appeal of the stately exterior with extended front yard, circular driveway and well manicured landscaping. Start your tour inside through the bright and open foyer and into the formal living room with charming fireplace centerpiece and an abundance of natural light. Across from the formal living room is the formal dining room with hardwood flooring, crown moulding and elegant chair rail trim. Continue into the eat-in kitchen that is equipped with a ton of cabinets, recessed lighting, skylights and large windows & doors that provide even more natural light. Right off of the kitchen is the living room and/or library with wood burning fireplace and access to the enclosed wrap-around porch. Also on the first floor is a convenient full bathroom, a powder room and access to your two car garage. Step out into the enclosed porch with charming brick flooring, vaulted ceilings, multiple skylights, and floor to ceiling windows & doors. This space would be perfect for relaxing or entertaining. On the second floor you will find your spacious master bedroom with large closets, a full bathroom, three additional guest bedrooms with plenty of closet space and a second full bathroom. Also on the second floor is a third living room option with a ton of space, tall vaulted ceilings, beautiful trim work, exposed beams, another fireplace and even more storage. This room could be a great recreational room, a future master bedroom or 5th bedroom option. On the lower level is the basement that is great for storage and/or a future finished space. Outside is your private and secluded backyard. If you are looking for a spacious home with an abundance of storage and the ability to entertain for any occasion, this is the home for you. This home truly has it all, the only thing left for you to do is move in!
Location
State DE
County New Castle
Area Hockssn/Greenvl/Centrvl (30902)
Zoning S
Rooms
Basement Unfinished
Main Level Bedrooms 4
Interior
Hot Water Other
Heating Other
Cooling Central A/C
Fireplaces Number 1
Heat Source Other
Exterior
Parking Features Built In
Garage Spaces 2.0
Water Access N
Accessibility Other
Attached Garage 2
Total Parking Spaces 2
Garage Y
Building
Story 2
Sewer Other
Water Other
Architectural Style Colonial
Level or Stories 2
Additional Building Above Grade, Below Grade
New Construction N
Schools
School District Red Clay Consolidated
Others
Senior Community No
Tax ID 07-023.00-025
Ownership Fee Simple
SqFt Source Assessor
Special Listing Condition Standard
Read Less

Bought with Robert A Blackhurst • Compass
GET MORE INFORMATION





