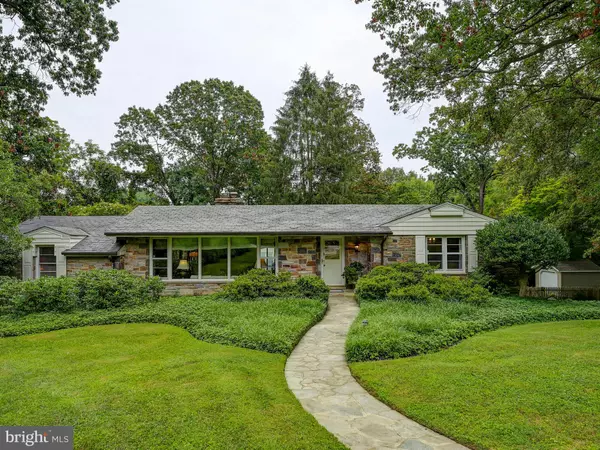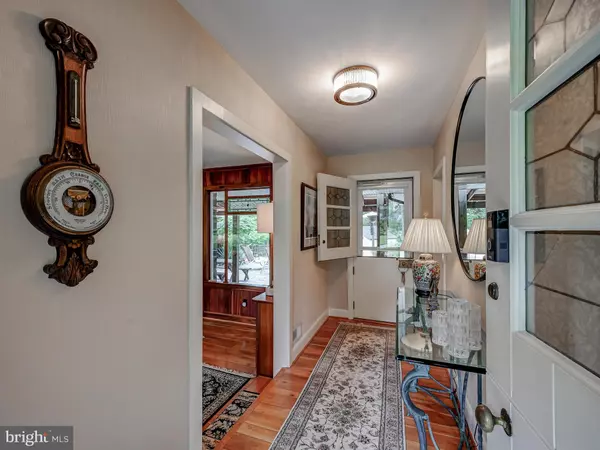For more information regarding the value of a property, please contact us for a free consultation.
801 S WIND CT Baltimore, MD 21204
Want to know what your home might be worth? Contact us for a FREE valuation!

Our team is ready to help you sell your home for the highest possible price ASAP
Key Details
Sold Price $649,000
Property Type Single Family Home
Sub Type Detached
Listing Status Sold
Purchase Type For Sale
Square Footage 1,984 sqft
Price per Sqft $327
Subdivision Four Winds
MLS Listing ID MDBC2002192
Sold Date 09/30/21
Style Ranch/Rambler
Bedrooms 2
Full Baths 2
Half Baths 1
HOA Y/N N
Abv Grd Liv Area 1,984
Originating Board BRIGHT
Year Built 1952
Annual Tax Amount $8,073
Tax Year 2021
Lot Size 1.610 Acres
Acres 1.61
Lot Dimensions 1.00 x
Property Description
Located in the popular Ruxton neighborhood of The Winds, this classic Butler stone rancher on over one and a half acres of privacy offers spacious rooms with warmth and charm. An entry foyer leads into an expansive and light filled living room with a beautiful large bow window, gleaming cherry wood floors, rich paneling and built-ins that surround a wood burning fireplace. The large formal dining room can entertain many at holiday parties. A cheerful, sunny white country kitchen is open to a breakfast area and sitting room/office. The spacious owner bedroom has an en-suite updated bath and heated floors. Bedrooms are carpeted but have hardwood underneath. Enjoy outdoor living on the covered flagstone patio area overlooking the colorful gardens and the inviting heated pool. The lower level is used for plenty of storage, a workshop, and a two-car garage. Super convenient, just minutes from Charles Street to downtown, highways, and shopping!
Location
State MD
County Baltimore
Zoning RESIDENTIAL
Rooms
Other Rooms Living Room, Dining Room, Kitchen, Basement, Breakfast Room, Office, Workshop
Basement Other
Main Level Bedrooms 2
Interior
Interior Features Attic, Breakfast Area, Built-Ins, Entry Level Bedroom
Hot Water Oil
Heating Central
Cooling Central A/C
Flooring Hardwood, Carpet
Fireplaces Number 1
Equipment Dishwasher, Exhaust Fan, Refrigerator, Trash Compactor, Water Heater, Stove
Fireplace Y
Appliance Dishwasher, Exhaust Fan, Refrigerator, Trash Compactor, Water Heater, Stove
Heat Source Oil
Exterior
Exterior Feature Terrace
Parking Features Inside Access, Underground, Garage - Side Entry
Garage Spaces 2.0
Fence Partially
Pool Heated, Concrete, In Ground, Fenced
Water Access N
Roof Type Slate
Accessibility Level Entry - Main
Porch Terrace
Attached Garage 2
Total Parking Spaces 2
Garage Y
Building
Story 1.5
Sewer Public Sewer
Water Public
Architectural Style Ranch/Rambler
Level or Stories 1.5
Additional Building Above Grade, Below Grade
New Construction N
Schools
Elementary Schools Riderwood
Middle Schools Dumbarton
High Schools Towson
School District Baltimore County Public Schools
Others
Senior Community No
Tax ID 04090919326220
Ownership Fee Simple
SqFt Source Assessor
Special Listing Condition Standard
Read Less

Bought with John Maranto • Cummings & Co. Realtors
GET MORE INFORMATION





